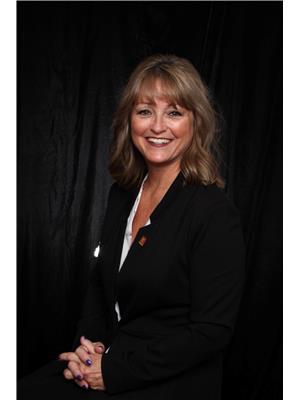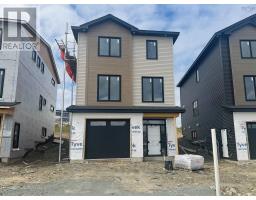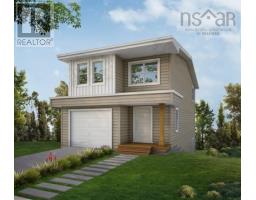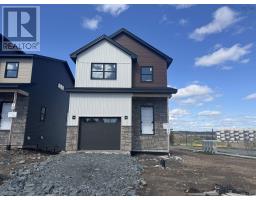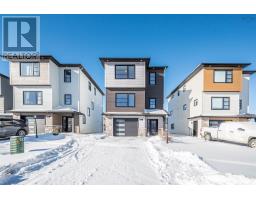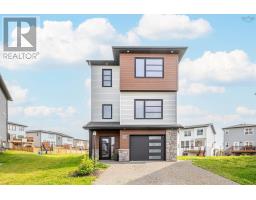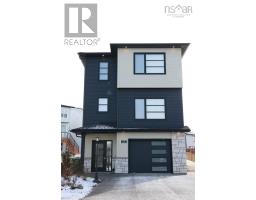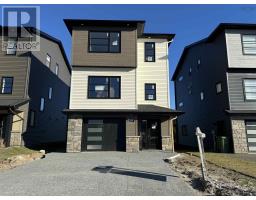43 Brunello Boulevard, Timberlea, Nova Scotia, CA
Address: 43 Brunello Boulevard, Timberlea, Nova Scotia
Summary Report Property
- MKT ID202501262
- Building TypeHouse
- Property TypeSingle Family
- StatusBuy
- Added9 weeks ago
- Bedrooms4
- Bathrooms4
- Area2480 sq. ft.
- DirectionNo Data
- Added On05 Feb 2025
Property Overview
Executive 2 storey overlooking the 9th hole of Award winning Links at Brunello! Remainder of 7 yr Platinum Atlantic NHW, ducted heat pump, energy efficient solar panels along with EV car plugin make this home a great choice. Stunning main floor living space with 2pc bath is open with electric fireplace, lg windows overlooking the golf course and fully fenced backyard. Kitchen has crisp white quartz, pantry, SS apps, & center island. LVP & ceramic throughout create worry free living. Upstairs Primary oasis has a huge walk in closet, ensuite bath with soaker tub & custom shower all with views! 2 more beds, full bath & adorable laundry room on this level. Lower level has walkout to backyard along with a 4th bedroom & 3rd full bath. Unique to this property is a full storage room off the rec room under the garage that could also make a great theatre room, gym, office, endless possibilities! Close to all amenities & only mins to Halifax. With golf, tennis, pickle ball, yoga, hiking trails & more this is resort style living at its finest! (id:51532)
Tags
| Property Summary |
|---|
| Building |
|---|
| Level | Rooms | Dimensions |
|---|---|---|
| Second level | Primary Bedroom | 13.11x14.6 |
| Bedroom | 11.9x11.5 | |
| Bedroom | 11.3x9.1 | |
| Bath (# pieces 1-6) | 6.4x7 | |
| Laundry room | 9.5x6.9 | |
| Basement | Ensuite (# pieces 2-6) | 10.1x9.9 |
| Recreational, Games room | 21.2x13.11 | |
| Bedroom | 11.4x9.2 | |
| Bath (# pieces 1-6) | 5.7x6 | |
| Utility room | 12.5x4.4 | |
| Storage | 18.6x12.8 | |
| Main level | Foyer | 8.8x8 |
| Bath (# pieces 1-6) | 5.11x5.5 | |
| Kitchen | 21.4x12 | |
| Dining room | Combo | |
| Living room | 12x14 |
| Features | |||||
|---|---|---|---|---|---|
| Garage | Attached Garage | Stove | |||
| Dishwasher | Dryer | Washer | |||
| Refrigerator | Walk out | Heat Pump | |||



















































