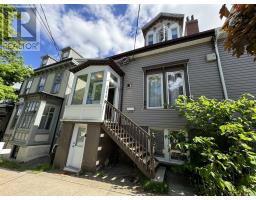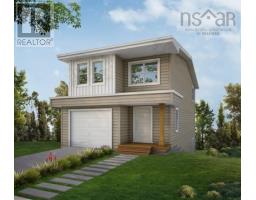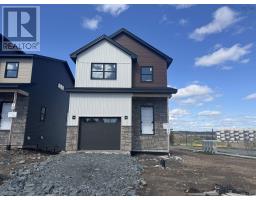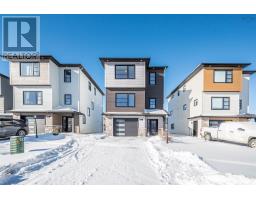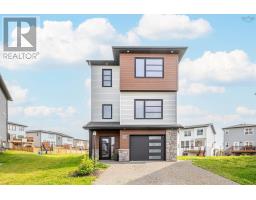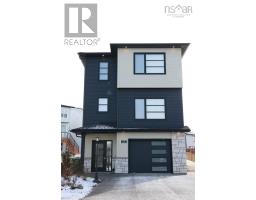389 Marketway Lane, Timberlea, Nova Scotia, CA
Address: 389 Marketway Lane, Timberlea, Nova Scotia
Summary Report Property
- MKT ID202505634
- Building TypeHouse
- Property TypeSingle Family
- StatusBuy
- Added4 days ago
- Bedrooms3
- Bathrooms4
- Area2383 sq. ft.
- DirectionNo Data
- Added On31 Mar 2025
Property Overview
This stunning, nearly new three bedroom, four bathroom home blends modern elegance with classic open-concept living. From the beautifully landscaped front yard, step inside and discover a bright spacious layout with tasteful builder upgrades throughout. The main level features a chefs kitchen with quartz countertops, deep under mount single sink, stainless steel appliances, large waterfall island with bar seating and year round comfort with three ductless heat pumps, ensuring efficient heating and cooling on every level. Upstairs, the executive-style primary suite boasts a walk-in closet and a luxurious five piece ensuite with a deep soaking tub. Two additional generously sized bedrooms offer plenty of space for family and guests. Lower level boasts a full bar, full bathroom and media room, perfect for family movie nights. Located in Timberlea, this house is minutes from The Links at Brunello Golf Course, parks, schools, and the Bayers Lake shopping district, offering the perfect balance of city convenience and suburban tranquility Nordic/Wellness spa and brand new school planned for the neighbourhood. (id:51532)
Tags
| Property Summary |
|---|
| Building |
|---|
| Level | Rooms | Dimensions |
|---|---|---|
| Second level | Primary Bedroom | 13.6 x 13.0 |
| Ensuite (# pieces 2-6) | 7.2 x 12 | |
| Bedroom | 12.8 x 10.1 | |
| Bedroom | 9.11 x 12.0 | |
| Bath (# pieces 1-6) | 8.10 x 5.6 | |
| Laundry room | 7.7 x 8.5 | |
| Lower level | Mud room | 13.3 x 27.3 |
| Media | 12.7 x 11.5 | |
| Bath (# pieces 1-6) | 5.8 x 9.1 | |
| Main level | Dining room | 15.3 x13.4 |
| Kitchen | 15.3 x 13.11 | |
| Living room | 21.4 x 11.9 | |
| Bath (# pieces 1-6) | 5 x 7 |
| Features | |||||
|---|---|---|---|---|---|
| Garage | Stove | Dishwasher | |||
| Dryer - Electric | Washer | Refrigerator | |||
| Heat Pump | |||||


































