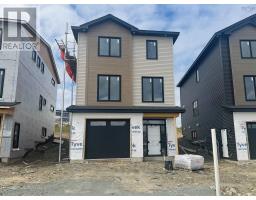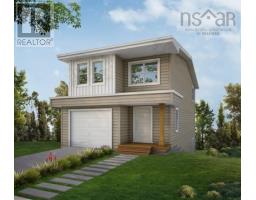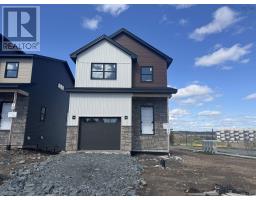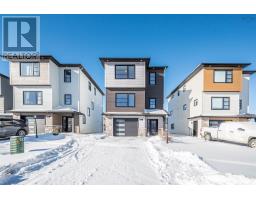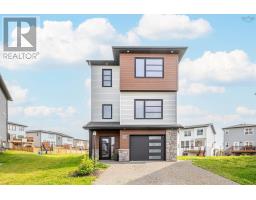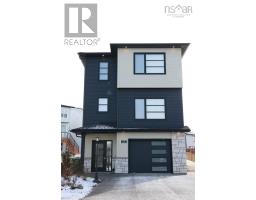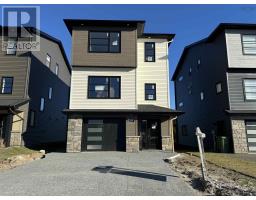291 Charles Road, Timberlea, Nova Scotia, CA
Address: 291 Charles Road, Timberlea, Nova Scotia
Summary Report Property
- MKT ID202505993
- Building TypeHouse
- Property TypeSingle Family
- StatusBuy
- Added7 days ago
- Bedrooms3
- Bathrooms2
- Area1453 sq. ft.
- DirectionNo Data
- Added On31 Mar 2025
Property Overview
Situated in the sought-after Glengarry Estates of Timberlea, this thoughtfully designed home offers the perfect blend of comfort and convenience. With three generously sized bedrooms and 1.5 bathrooms, there?s plenty of room to suit a variety of lifestyles. A beautiful bay window in the living room welcomes natural light, enhancing the home?s bright and airy feel. The kitchen and dining area flow seamlessly onto the back deck?an ideal spot for morning coffee or weekend barbecues. The partially fenced backyard provides ample space for outdoor enjoyment, whether it?s playtime, gardening, or simply unwinding. Just a stone?s throw away from Half Mile Lake, local trails, a playground, and nearby schools create an ideal setting for families and outdoor enthusiasts alike. (id:51532)
Tags
| Property Summary |
|---|
| Building |
|---|
| Level | Rooms | Dimensions |
|---|---|---|
| Lower level | Primary Bedroom | 13 x 12.2 |
| Bedroom | 11.4 x 9.11 | |
| Bedroom | 14.11 x 9.9 | |
| Bath (# pieces 1-6) | 4pc 5 x 7.6 | |
| Main level | Living room | 21.4 x 16.7 |
| Eat in kitchen | 13.3 x 9.9 | |
| Dining room | 13.3 x 10.1 | |
| Bath (# pieces 1-6) | 2pc 6.11 x 3 |
| Features | |||||
|---|---|---|---|---|---|
| Range - Electric | Dishwasher | Dryer - Electric | |||
| Washer | Refrigerator | ||||




































