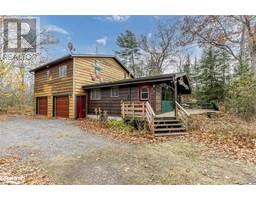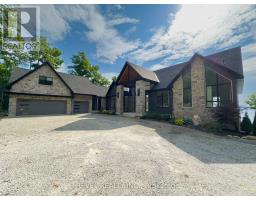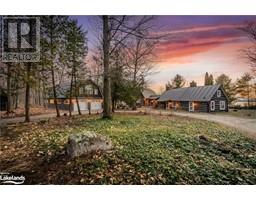2453 CHAMPLAIN Road Tiny, Tiny, Ontario, CA
Address: 2453 CHAMPLAIN Road, Tiny, Ontario
3 Beds1 Baths824 sqftStatus: Buy Views : 139
Price
$539,000
Summary Report Property
- MKT ID40596164
- Building TypeHouse
- Property TypeSingle Family
- StatusBuy
- Added22 weeks ago
- Bedrooms3
- Bathrooms1
- Area824 sq. ft.
- DirectionNo Data
- Added On18 Jun 2024
Property Overview
Nestled among the trees in the picturesque Town of Tiny, close to Kettle's Beach, this raised bungalow is everything you need in a year round residence or cottage. With deeded water access a short walk away and the trails at Awenda Park, this is an outdoor enthusiast's dream. A deck off the kitchen allows for summer BBQ's and forest views. There is a pond and space for a garden in the back. Open concept kitchen with island, looks into the living room. Two bedrooms on the main floor, with potential for two more in the lower level. The partially finished lower level is a blank canvas, waiting for your personal touch. A heated and insulated detached garage is perfect for a year round workshop. (id:51532)
Tags
| Property Summary |
|---|
Property Type
Single Family
Building Type
House
Storeys
1
Square Footage
824 sqft
Subdivision Name
Tiny
Title
Freehold
Land Size
under 1/2 acre
Built in
1984
Parking Type
Detached Garage
| Building |
|---|
Bedrooms
Above Grade
2
Below Grade
1
Bathrooms
Total
3
Interior Features
Appliances Included
Dryer, Refrigerator, Stove, Washer, Window Coverings
Basement Type
Full (Partially finished)
Building Features
Features
Paved driveway, Country residential
Style
Detached
Architecture Style
Raised bungalow
Square Footage
824 sqft
Rental Equipment
None
Structures
Shed
Heating & Cooling
Cooling
Central air conditioning
Heating Type
Forced air
Utilities
Utility Type
Electricity(Available),Natural Gas(Available)
Utility Sewer
Septic System
Water
Municipal water
Exterior Features
Exterior Finish
Vinyl siding
Parking
Parking Type
Detached Garage
Total Parking Spaces
5
| Land |
|---|
Other Property Information
Zoning Description
SR
| Level | Rooms | Dimensions |
|---|---|---|
| Lower level | Storage | 8'3'' x 11'9'' |
| Bedroom | 8'3'' x 11'6'' | |
| Laundry room | 23'9'' x 8'9'' | |
| Storage | 23'9'' x 15'3'' | |
| Main level | Living room | 16'0'' x 15'9'' |
| Kitchen | 12'9'' x 8'11'' | |
| 4pc Bathroom | 10'0'' x 6'3'' | |
| Bedroom | 9'6'' x 9'8'' | |
| Primary Bedroom | 12'8'' x 11'1'' |
| Features | |||||
|---|---|---|---|---|---|
| Paved driveway | Country residential | Detached Garage | |||
| Dryer | Refrigerator | Stove | |||
| Washer | Window Coverings | Central air conditioning | |||














































