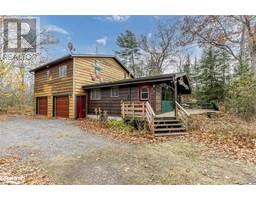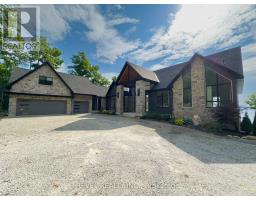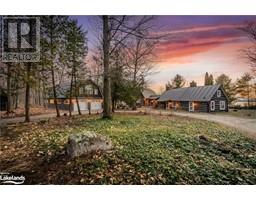350 CONCESSION 7 E, Tiny, Ontario, CA
Address: 350 CONCESSION 7 E, Tiny, Ontario
Summary Report Property
- MKT IDS9249548
- Building TypeHouse
- Property TypeSingle Family
- StatusBuy
- Added12 weeks ago
- Bedrooms5
- Bathrooms5
- Area0 sq. ft.
- DirectionNo Data
- Added On24 Aug 2024
Property Overview
Discover unparalleled charm and sophistication in this exquisite luxury 4-season home situated on a sprawling 50+ acre estate that includes a stunning 2.25-acre private pond. This 4+1 bedroom, 3.5+1 bathroom residence, encompassing approximately 3,200sqf, seamlessly blends modern elegance with rustic allure. The entrance features a modern front porch and welcoming foyer with french doors. Experience a grand family room with vaulted ceilings and a custom floor-to-ceiling stone wood-burning fireplace. Oak stairs access a loft area that provides extra enjoyable living space. Panoramic windows and a wraparound deck frame breathtaking views of the expansive estate with beautifully manicured gardens. A 2.25-acre private pond enhances the properties natural beauty and provides a serene spot for relaxation or outdoor activities. A gourmet kitchen equipped with top-of-the-line appliances, custom European cabinetry, and an oversized Quartz countertop island. A 3000sqf detached workshop/garage with oversized doors is perfect for hobbyists, craftsmen, or car/boat enthusiasts. Conveniently located near Georgian Bay, ski resorts, dining, beaches, trails, and local farms, this luxury home provides a tranquil retreat with easy access to modern amenities. (id:51532)
Tags
| Property Summary |
|---|
| Building |
|---|
| Land |
|---|
| Level | Rooms | Dimensions |
|---|---|---|
| Second level | Primary Bedroom | 5.91 m x 4.3 m |
| Bedroom 3 | 5.64 m x 3.81 m | |
| Bedroom 4 | 5.64 m x 3.81 m | |
| Loft | 5.33 m x 3.78 m | |
| Basement | Recreational, Games room | 13.4 m x 6.7 m |
| Bedroom 5 | 4.08 m x 3.26 m | |
| Main level | Kitchen | 5.7 m x 3.32 m |
| Dining room | 5.7 m x 3.69 m | |
| Great room | 7.59 m x 6.58 m | |
| Bedroom 2 | 5.85 m x 4.54 m | |
| Laundry room | 2.56 m x 1.95 m |
| Features | |||||
|---|---|---|---|---|---|
| Wooded area | Irregular lot size | Sump Pump | |||
| Detached Garage | Dishwasher | Dryer | |||
| Garage door opener | Microwave | Range | |||
| Refrigerator | Washer | Window Coverings | |||
| Central air conditioning | Ventilation system | ||||
























































