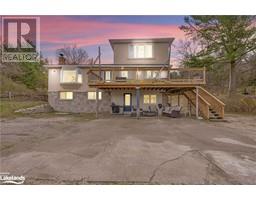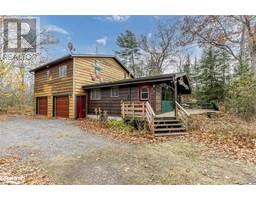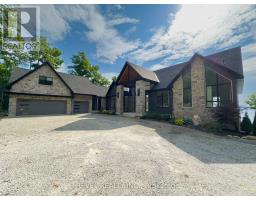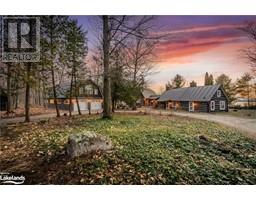38 FOLIAGE Drive Tiny, Tiny, Ontario, CA
Address: 38 FOLIAGE Drive, Tiny, Ontario
4 Beds2 Baths2820 sqftStatus: Buy Views : 663
Price
$725,000
Summary Report Property
- MKT ID40625601
- Building TypeHouse
- Property TypeSingle Family
- StatusBuy
- Added12 weeks ago
- Bedrooms4
- Bathrooms2
- Area2820 sq. ft.
- DirectionNo Data
- Added On23 Aug 2024
Property Overview
Don't miss this incredible opportunity in Woodland Beach! This fantastic property features four enormous bedrooms on the second floor, perfect for a growing family or hosting guests. The main level will wow you with its great kitchen that opens up to a cozy family room, a formal dining room, and an unbelievably large living room with direct access to a private, expansive rear yard. Imagine the endless possibilities for entertaining and relaxation! While this home/cottage does need some updates like new flooring and a fresh coat of paint, it's your chance to add your personal touch. At this unbeatable price, it won't last long—schedule a viewing today and make this dream home yours! (id:51532)
Tags
| Property Summary |
|---|
Property Type
Single Family
Building Type
House
Storeys
2
Square Footage
2820 sqft
Subdivision Name
Tiny
Title
Freehold
Land Size
under 1/2 acre
Built in
1975
Parking Type
None
| Building |
|---|
Bedrooms
Above Grade
4
Bathrooms
Total
4
Partial
1
Interior Features
Appliances Included
Dishwasher, Microwave, Refrigerator, Stove, Washer
Basement Type
None
Building Features
Features
Country residential
Style
Detached
Architecture Style
2 Level
Square Footage
2820 sqft
Heating & Cooling
Cooling
Central air conditioning
Heating Type
Baseboard heaters, Forced air
Utilities
Utility Type
Cable(Available),Electricity(Available),Natural Gas(Available),Telephone(Available)
Utility Sewer
Septic System
Water
Drilled Well
Exterior Features
Exterior Finish
Brick, Vinyl siding
Neighbourhood Features
Community Features
Community Centre
Amenities Nearby
Beach, Park, Schools
Parking
Parking Type
None
Total Parking Spaces
6
| Land |
|---|
Other Property Information
Zoning Description
ResIDENTAL
| Level | Rooms | Dimensions |
|---|---|---|
| Second level | Bedroom | 17'11'' x 16'1'' |
| Bedroom | 13'9'' x 14'0'' | |
| Bedroom | 13'9'' x 14'0'' | |
| Primary Bedroom | 17'5'' x 16'1'' | |
| 5pc Bathroom | 13'11'' x 7'7'' | |
| Main level | Den | 11'5'' x 8'9'' |
| Storage | 11'5'' x 18'1'' | |
| Dining room | 16'2'' x 11'10'' | |
| Kitchen | 16'2'' x 18'7'' | |
| Utility room | 12'5'' x 16'1'' | |
| Living room | 20'2'' x 30'5'' | |
| 2pc Bathroom | 3'11'' x 5'11'' |
| Features | |||||
|---|---|---|---|---|---|
| Country residential | None | Dishwasher | |||
| Microwave | Refrigerator | Stove | |||
| Washer | Central air conditioning | ||||




































