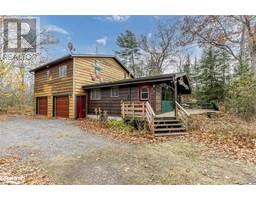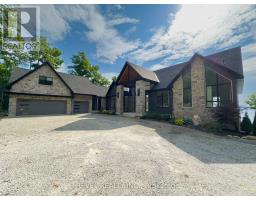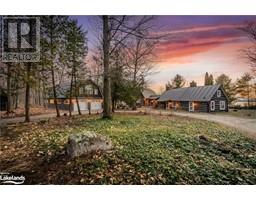63 E CONCESSION 9 Road Tiny, Tiny, Ontario, CA
Address: 63 E CONCESSION 9 Road, Tiny, Ontario
Summary Report Property
- MKT ID40627291
- Building TypeHouse
- Property TypeSingle Family
- StatusBuy
- Added13 weeks ago
- Bedrooms3
- Bathrooms3
- Area3525 sq. ft.
- DirectionNo Data
- Added On19 Aug 2024
Property Overview
Approximately 1800 sq. ft. 3 bedroom bungalow on approximately 57 acres with some of the back part of the property abutting the Tiny Rail Trail. The property also has some walking trails. This home was built by a well known local custom builder Dave Hancock. The great room has vaulted ceilings along with hickory hardwood flooring. Open concept kitchen with custom built cupboards made of hickory along with quartz countertops. The breakfast counter contains the sink along with a built in dishwasher. The tops of the counter are made of maple. Main floor laundry plus the master bedroom has a 4 piece ensuite. Another 4 pc bathroom is on the main floor. The basement is finished with 2 rooms, a 4 piece bathroom and a wet bar. There is also access from the basement to the garage. From the dining area, there is a walkout to a 21' x 21' deck. Off the deck on 1 side is an enclosed gazebo with a hot tub. (Installed 2010) On the other side of the deck is access to a large heated 16' x 40' fiberglass inground pool with an 8' deep end and a water fall.. (Installed July 2016) The concrete pool deck is 49' x 15' Bonus is a newly paved circular driveway. There is a Managed Forest Plan available for this proprty which you need to apply for. This plan in turn helps in lowering the property taxes plus gives you the ability to earn income by selling trees which the plan allows you to cut down. (id:51532)
Tags
| Property Summary |
|---|
| Building |
|---|
| Land |
|---|
| Level | Rooms | Dimensions |
|---|---|---|
| Basement | 4pc Bathroom | Measurements not available |
| Other | 12'0'' x 10'6'' | |
| Other | 12'0'' x 10'6'' | |
| Recreation room | 33'2'' x 21'0'' | |
| Main level | 4pc Bathroom | Measurements not available |
| 4pc Bathroom | Measurements not available | |
| Bedroom | 10'4'' x 11'0'' | |
| Bedroom | 10'6'' x 12'4'' | |
| Primary Bedroom | 14'6'' x 15'0'' | |
| Kitchen | 15'1'' x 17'10'' | |
| Great room | 23'0'' x 18'0'' |
| Features | |||||
|---|---|---|---|---|---|
| Wet bar | Country residential | Attached Garage | |||
| Central Vacuum | Dishwasher | Dryer | |||
| Refrigerator | Stove | Wet Bar | |||
| Washer | Range - Gas | Hood Fan | |||
| Garage door opener | Hot Tub | Central air conditioning | |||





























































