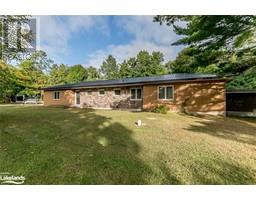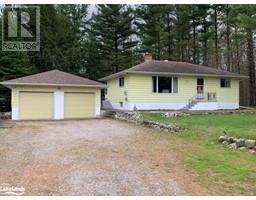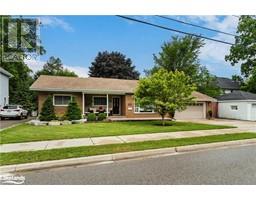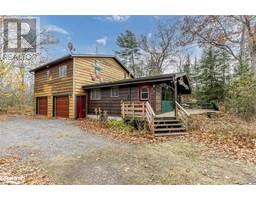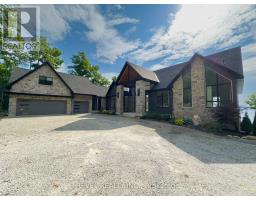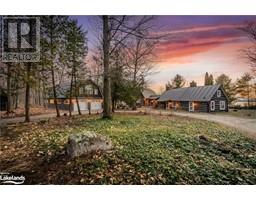66 JOLIET Crescent Tiny, Tiny, Ontario, CA
Address: 66 JOLIET Crescent, Tiny, Ontario
Summary Report Property
- MKT ID40609507
- Building TypeHouse
- Property TypeSingle Family
- StatusBuy
- Added18 weeks ago
- Bedrooms6
- Bathrooms5
- Area5052 sq. ft.
- DirectionNo Data
- Added On12 Jul 2024
Property Overview
This large and spacious 2800 square ft. 2 storey home is situated in Coutnac Beach offering 4 generous sized bedrooms, 3 1/2 baths, walkout to rear deck, walk in pantry, hardwood floors, main floor family room, generous sized rec room, garage, mature lot, forced air gas heating, & central air conditioning. There is also an adjacent 1389 s.f. self contained 2 bedroom suite with kitchen, living area, fireplace, 4pc washroom, deck and garage suitable for guests, and additional family members providing an ideal situation for multi-generational living. Enjoy the Benefits of residing in Coutnac Beach with 5 private waterfront parks with child friendly sandy beaches and an interconnecting trail system, (golf cart friendly) from park to park. Located only minutes away from a boat launch, marina, and playground. Coutnac Beach offers a unique home and cottage lifestyle where one can enjoy the waterfront shoreline with eastern exposure, taking a short walk, or hopping on a golf cart and belonging to the cottage association for a small annual fee. (id:51532)
Tags
| Property Summary |
|---|
| Building |
|---|
| Land |
|---|
| Level | Rooms | Dimensions |
|---|---|---|
| Second level | Full bathroom | 5'8'' x 11'3'' |
| Primary Bedroom | 15'1'' x 16'6'' | |
| Bedroom | 15'6'' x 15'1'' | |
| 4pc Bathroom | 12'1'' x 6'9'' | |
| Bedroom | 15'1'' x 14'2'' | |
| Bedroom | 15'2'' x 14'6'' | |
| Basement | 3pc Bathroom | Measurements not available |
| Media | 9'7'' x 10'2'' | |
| Other | 11'7'' x 15'5'' | |
| Recreation room | 23'6'' x 28'1'' | |
| Main level | 2pc Bathroom | Measurements not available |
| Bedroom | 12'0'' x 11'2'' | |
| Office | 11'7'' x 11'5'' | |
| 4pc Bathroom | 9'9'' x 9'5'' | |
| Bedroom | 12'9'' x 11'2'' | |
| Living room | 19'8'' x 15'0'' | |
| Kitchen/Dining room | 22'3'' x 11'4'' | |
| Living room | 17'0'' x 19'1'' | |
| Dining room | 12'1'' x 16'7'' | |
| Pantry | 11'4'' x 6'5'' | |
| Kitchen | 22'6'' x 12'1'' | |
| Foyer | 23'4'' x 6'9'' | |
| Family room | 20'4'' x 12'2'' |
| Features | |||||
|---|---|---|---|---|---|
| Southern exposure | Crushed stone driveway | Country residential | |||
| Sump Pump | Automatic Garage Door Opener | Detached Garage | |||
| Dishwasher | Dryer | Refrigerator | |||
| Stove | Water softener | Washer | |||
| Window Coverings | Garage door opener | Central air conditioning | |||





















































