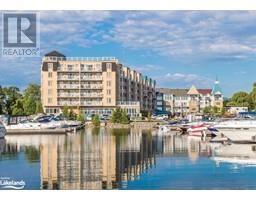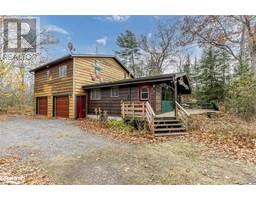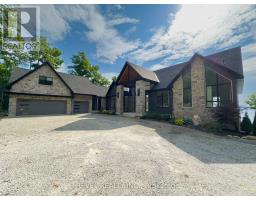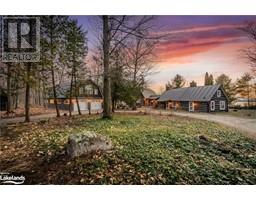8 NASSAU Court Tiny, Tiny, Ontario, CA
Address: 8 NASSAU Court, Tiny, Ontario
Summary Report Property
- MKT ID40616293
- Building TypeHouse
- Property TypeSingle Family
- StatusBuy
- Added12 weeks ago
- Bedrooms3
- Bathrooms2
- Area1768 sq. ft.
- DirectionNo Data
- Added On26 Aug 2024
Property Overview
This property is all about that spectacular 180 degree view of the Bay and Blue Mountain beyond! With 3 sets of sliding glass doors on the water side of the house you will never lose sight of that beautiful beach. The 820 sq. ft. deck provides a wonderful backdrop for entertaining or simply enjoying the view and spectacular Georgian Bay sunsets. This cottage is full of character and with 3 bedrooms plus a den and office/storage room, there is ample room for friends and family. And if that isn't enough, this fabulous property comes with DEEDED OWNERSHIP in 6 waterfront parks! Very private and snuggled behind a small Township park, your view will never be blocked. Waterfront view without waterfront taxes. Municipal water. Septic bed was redone 2020. (id:51532)
Tags
| Property Summary |
|---|
| Building |
|---|
| Land |
|---|
| Level | Rooms | Dimensions |
|---|---|---|
| Basement | Storage | 14'2'' x 11'11'' |
| Den | 9'10'' x 7'10'' | |
| Main level | Other | 9'11'' x 7'11'' |
| 3pc Bathroom | 5'8'' x 4'8'' | |
| Bedroom | 12'9'' x 7'9'' | |
| Bedroom | 15'10'' x 7'11'' | |
| 4pc Bathroom | 11'9'' x 6'5'' | |
| Primary Bedroom | 13'11'' x 14'3'' | |
| Kitchen | 12'10'' x 7'10'' | |
| Living room/Dining room | 22'0'' x 16'0'' |
| Features | |||||
|---|---|---|---|---|---|
| Cul-de-sac | Country residential | Sump Pump | |||
| Dishwasher | Dryer | Refrigerator | |||
| Stove | Washer | None | |||





































































