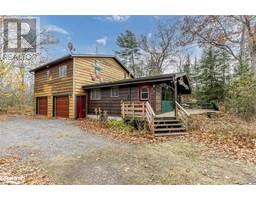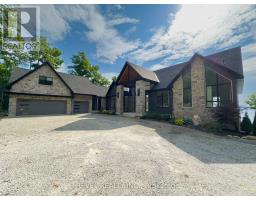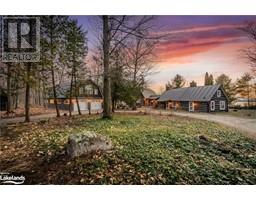9 MONICA Road Tiny, Tiny, Ontario, CA
Address: 9 MONICA Road, Tiny, Ontario
Summary Report Property
- MKT ID40589059
- Building TypeHouse
- Property TypeSingle Family
- StatusBuy
- Added22 weeks ago
- Bedrooms4
- Bathrooms5
- Area2623 sq. ft.
- DirectionNo Data
- Added On18 Jun 2024
Property Overview
Stunning Georgian Bay Waterfront Property. Over 300 Ft of Privately Owned Beachfront! Rare Opportunity to Own 2+ Acres in Most Sough-After Area Surrounded By Estate Homes. Direct Access to Georgian Bay & Unobstructed Views of the Bay & Collingwood Ski Hills. 91,000+ Sq Ft of Land + Private Dock with Hoist, This Home Is the Ultimate Family Getaway. Natural Trees Provide Privacy & Property is Fully Landscaped with Perennials & Apple Trees. 4 Beds & 5 Baths Total - Beautifully Crafted Home with Vaulted Ceilings, New Wood Floors, 2 Wood Fireplaces, Skylight, 2 Large Bedrooms, Office, Den & 3 Baths. Heated Bunkie with Bedroom & 3-Pc Bath, Powered 3 Car Garage w/ Bath & Shop Sink, Plus A Treehouse with Electricity, Heater & Functioning Bedroom With Waterfront Views. Enjoy An Open Concept Great Room Flooded With Light Overlooking the Water. Show stopping Chef's Kitchen With Stainless Steel Appliances, Wolf Gas Stove, 2 Walk Outs to the Deck & Huge Kitchen Island for Entertaining. Finished Basement with Temperature Controlled Wine Cellar & Wood Burning Fireplace. Primary Bedroom Features a Large Walk In Closet & 4 Pc Ensuite with Steam Shower. Don't Miss Out - Book Your Showing Today! Just 40 Mins To Barrie & Under 1.5 Hours To Toronto, Incredible Home Or Cottage To Call Your Own. Also Includes Flex 2 Pro Pressure Tank, Chlor-a-tec Filter, HRV System, NovoClear Water Softener, Luxaire Heating & Air Conditioning System, CellarCool Wine Cooler, Tree House & Bunkie. (id:51532)
Tags
| Property Summary |
|---|
| Building |
|---|
| Land |
|---|
| Level | Rooms | Dimensions |
|---|---|---|
| Basement | Bedroom | 9'10'' x 7'9'' |
| Wine Cellar | 9'6'' x 10'3'' | |
| Utility room | 20'7'' x 10'11'' | |
| Office | 9'10'' x 7'5'' | |
| 4pc Bathroom | 7'11'' x 13'1'' | |
| Bedroom | 15'3'' x 14'10'' | |
| Recreation room | 30'1'' x 27'8'' | |
| Main level | 3pc Bathroom | 9'5'' x 5'3'' |
| 2pc Bathroom | Measurements not available | |
| Bedroom | 11'10'' x 9'5'' | |
| Full bathroom | 12'9'' x 5'4'' | |
| Primary Bedroom | 13'1'' x 16'10'' | |
| 2pc Bathroom | 5'9'' x 3'10'' | |
| Office | 5'1'' x 3'10'' | |
| Laundry room | 9'8'' x 9'7'' | |
| Foyer | 7'8'' x 7'5'' | |
| Dining room | 12'10'' x 7'3'' | |
| Kitchen | 12'10'' x 11'7'' | |
| Living room | 23'4'' x 18'10'' |
| Features | |||||
|---|---|---|---|---|---|
| Skylight | Country residential | Automatic Garage Door Opener | |||
| Detached Garage | Dishwasher | Dryer | |||
| Microwave | Refrigerator | Water softener | |||
| Washer | Gas stove(s) | Hood Fan | |||
| Window Coverings | Wine Fridge | Garage door opener | |||
| Central air conditioning | |||||



































































