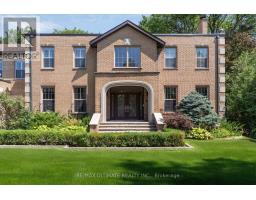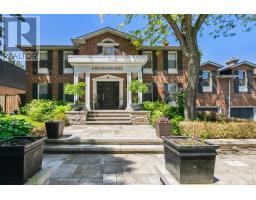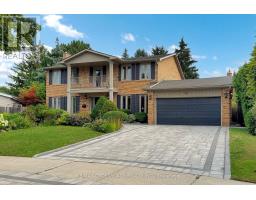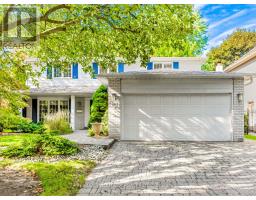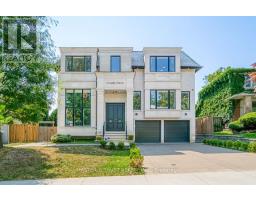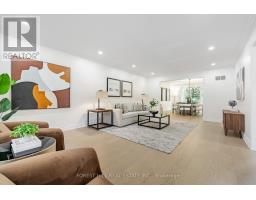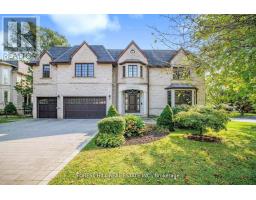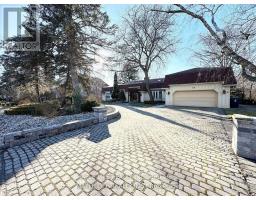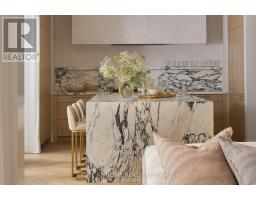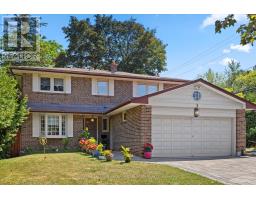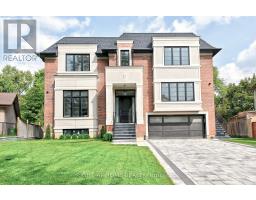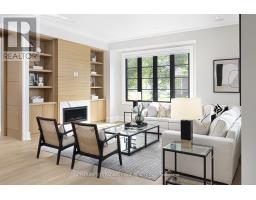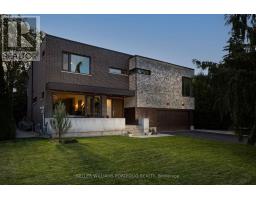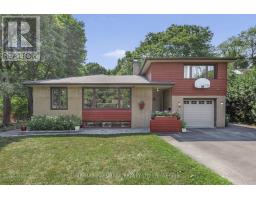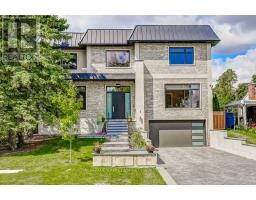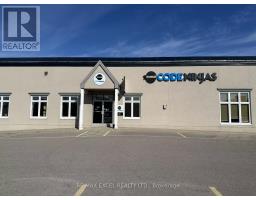621 - 120 DALLIMORE CIRCLE, Toronto (Banbury-Don Mills), Ontario, CA
Address: 621 - 120 DALLIMORE CIRCLE, Toronto (Banbury-Don Mills), Ontario
Summary Report Property
- MKT IDC12396427
- Building TypeApartment
- Property TypeSingle Family
- StatusBuy
- Added9 weeks ago
- Bedrooms2
- Bathrooms1
- Area600 sq. ft.
- DirectionNo Data
- Added On22 Oct 2025
Property Overview
Welcome to The Beautiful and Perfectly Located Red Hot Condos, In The Heart of The Don Mills Banbury Area! This Beautifully Maintained and Open Concept 1 + 1 Condo Offers All You Need for Convenient, Peaceful and Quality Living! This Unit Offers Clear South Views of Downtown/CN Tower, An Abundance of Natural Light and Very Spacious Rooms. The Bedroom Offers A Custom Built Closet and Very Bright Lighting Through an Extra Large Window. The Open Concept Living and Dining Area Offers Ample Space to Customize Your Layout With Fantastic South Views. The Modern Kitchen and Spacious Den Offers Great Functionality. This Building is Very Well Maintained, Just Steps from Parks, Ravine Trails,Restaurants, Grocery Stores, Shops at Don Mills, DVP/Highways, Public Transit and the Eglinton LRT line. This Building Has Amazing Amenities Including a Media Room, Gym, Party Room, Indoor Pool and Sauna. Don't Miss Out On This Great Opportunity to Live in The Heart of This High Demand Neighborhood. Just Move In and Enjoy! (id:51532)
Tags
| Property Summary |
|---|
| Building |
|---|
| Level | Rooms | Dimensions |
|---|---|---|
| Main level | Living room | 4.87 m x 3.29 m |
| Dining room | 4.87 m x 3.29 m | |
| Kitchen | 2.24 m x 2.95 m | |
| Primary Bedroom | 3 m x 3.2 m | |
| Den | 1.88 m x 2.3 m |
| Features | |||||
|---|---|---|---|---|---|
| Ravine | Balcony | Underground | |||
| Garage | Dishwasher | Dryer | |||
| Stove | Washer | Window Coverings | |||
| Refrigerator | Central air conditioning | ||||



















