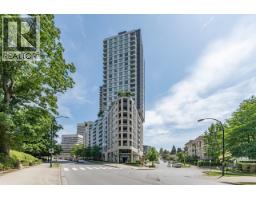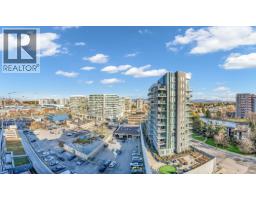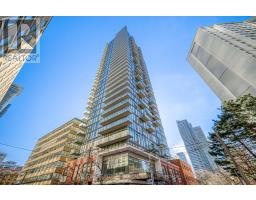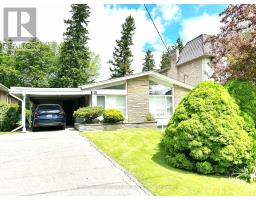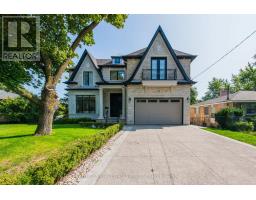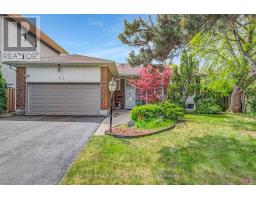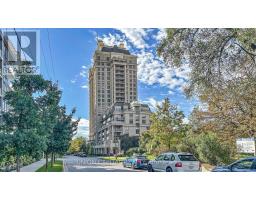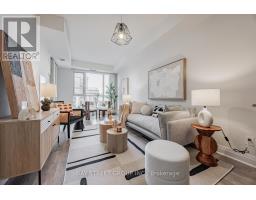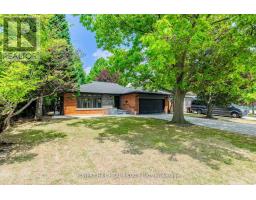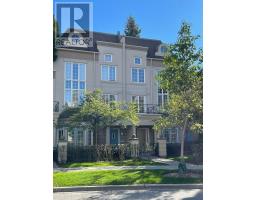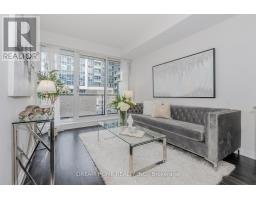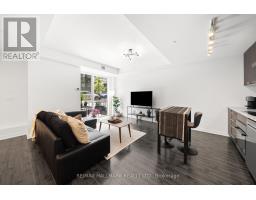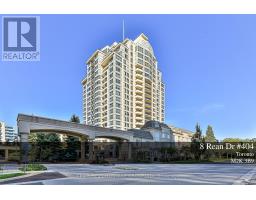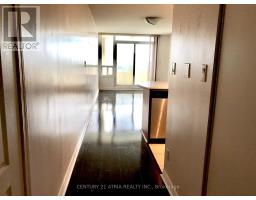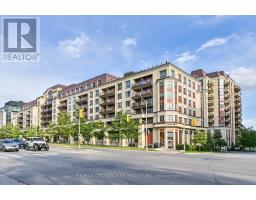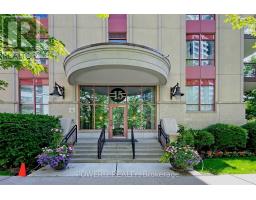72 ELSA VINE WAY, Toronto (Bayview Village), Ontario, CA
Address: 72 ELSA VINE WAY, Toronto (Bayview Village), Ontario
Summary Report Property
- MKT IDC12451859
- Building TypeRow / Townhouse
- Property TypeSingle Family
- StatusBuy
- Added5 days ago
- Bedrooms4
- Bathrooms4
- Area1200 sq. ft.
- DirectionNo Data
- Added On12 Oct 2025
Property Overview
Attention First-Time Buyers and Investors! Spacious, Fully Upgraded Townhome in Bayview Village with 3 Full Bathrooms, Featuring a Primary Suite with Private En-Suite! Open-Concept Kitchen with Quartz Counters, Huge Living Room Windows, and a Fully Finished Basement with Separate Laundry, Wet Bar, and Extra Fridge Ideal for Rental Income or Extended Family. Main-Floor Laundry Hookup with LG Washer & Dryer. Furnace, AC, Wiring, Plumbing, and Ductwork Upgraded in 2019. All Major Appliances Included. Move-In Ready Nothing to Do but Enjoy! Fully Fenced Yard & Large Deck.Walk To Transit, Fairview Mall, Seneca College Finch Campus, And Mins To Hwys !! Condo fees cover essentials including TV, Internet, Water, Insurance, and seasonal maintenance. LAUNDRY in both Main Level and Basement. (id:51532)
Tags
| Property Summary |
|---|
| Building |
|---|
| Level | Rooms | Dimensions |
|---|---|---|
| Second level | Primary Bedroom | 4 m x 3.65 m |
| Bedroom 2 | 4.7 m x 2.7 m | |
| Bedroom 3 | 3.8 m x 3 m | |
| Basement | Family room | 5.1 m x 3.4 m |
| Bathroom | Measurements not available | |
| Ground level | Living room | 4.7 m x 3.3 m |
| Dining room | 2.6 m x 2.3 m | |
| Kitchen | 3.4 m x 2.2 m |
| Features | |||||
|---|---|---|---|---|---|
| Carpet Free | In suite Laundry | Garage | |||
| Dryer | Hood Fan | Alarm System | |||
| Stove | Washer | Wet Bar | |||
| Window Coverings | Refrigerator | Apartment in basement | |||
| Central air conditioning | |||||




































