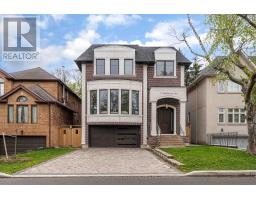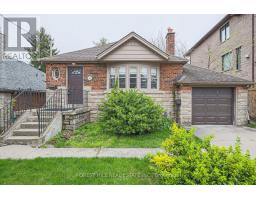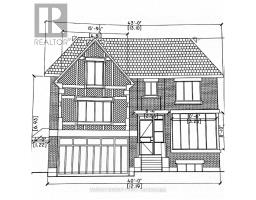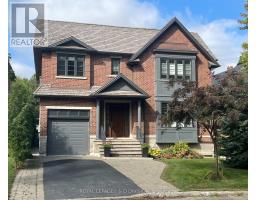1204 AVENUE ROAD, Toronto C04, Ontario, CA
Address: 1204 AVENUE ROAD, Toronto C04, Ontario
Summary Report Property
- MKT IDC8475428
- Building TypeRow / Townhouse
- Property TypeSingle Family
- StatusBuy
- Added4 weeks ago
- Bedrooms3
- Bathrooms3
- Area0 sq. ft.
- DirectionNo Data
- Added On10 Jul 2024
Property Overview
Discover modern urban living at its finest in this beautifully appointed freehold townhouse, perfectly situated in this prime location of Lytton Park. This stunning residence offers 3 spacious bedrms ensuring ample space for families or professionals seeking a stylish and comfortable home. The property boasts luxury finishes throughout, w/ a European custom kitchen reflecting attention to detail and superior craftsmanship. The contemporary design in this corner end unit is complemented by an abundance of natural light, creating an inviting and warm ambiance. Convenience is paramount with an on-site elevator, providing easy access to all levels. Walking distance to shops and restaurants, buses, parks, schools. Includes one dedicated car parking space, a coveted feature in an urban settings. Experience the best of both worlds with this exquisite home that combines sophisticated living with practical amenities. Tarion Warranty! Don't miss the opportunity to make this exceptional property your own! (id:51532)
Tags
| Property Summary |
|---|
| Building |
|---|
| Level | Rooms | Dimensions |
|---|---|---|
| Second level | Bedroom 2 | 4.48 m x 3.59 m |
| Bedroom 3 | 4.41 m x 3.23 m | |
| Third level | Primary Bedroom | 4.48 m x 3.65 m |
| Main level | Kitchen | 4.35 m x 2.89 m |
| Dining room | 4.35 m x 2.89 m | |
| Family room | 4.35 m x 4.17 m | |
| Den | 3.41 m x 1.52 m |
| Features | |||||
|---|---|---|---|---|---|
| Attached Garage | Dishwasher | Dryer | |||
| Freezer | Hood Fan | Microwave | |||
| Oven | Refrigerator | Stove | |||
| Washer | Central air conditioning | ||||




























































