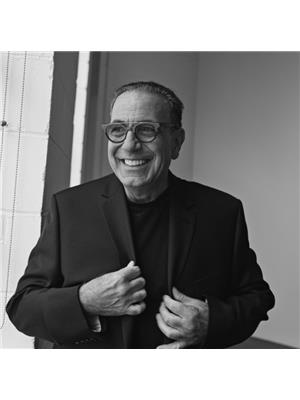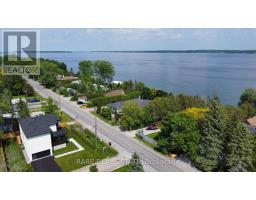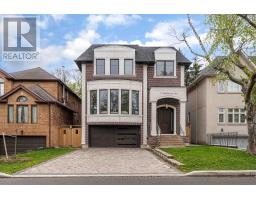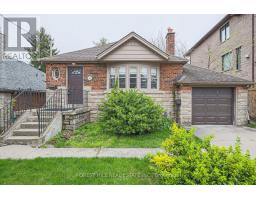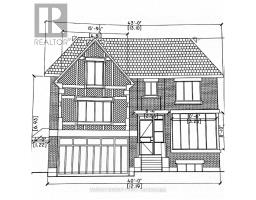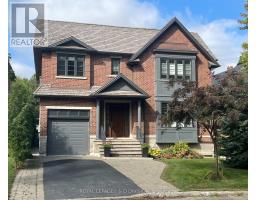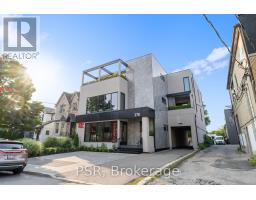1566 MOUNT PLEASANT ROAD, Toronto C04, Ontario, CA
Address: 1566 MOUNT PLEASANT ROAD, Toronto C04, Ontario
Summary Report Property
- MKT IDC9240405
- Building TypeHouse
- Property TypeSingle Family
- StatusBuy
- Added14 weeks ago
- Bedrooms3
- Bathrooms4
- Area0 sq. ft.
- DirectionNo Data
- Added On11 Aug 2024
Property Overview
Discover this stunning, custom-renovated home in the highly desirable Lawrence Park North. The gourmet kitchen boasts a gas cooktop, built-in wall oven & microwave, kitchen island with wine cooler. The kitchen features an open concept layout to the dining space, with a custom wine display rack that doubles as a striking feature wall. The living room has large sliding glass doors that lead to a private backyard and patio, complete with an electric awning. The floating staircase leads to the second floor, where each bedroom ensuite bathroom includes heated floors and ultra-luxurious fixtures. The third-floor primary bedroom offers a private balcony, double-sided fireplace, walk-in closet, and a spa-like ensuite with a soaker tub. Buyer/Buyer Agent ToVerify All Taxes & Measurements. **** EXTRAS **** Heated Floors: 3rd Floor & 2nd Floor Bathrooms. CentralVac. Heated Floors in Entry/ Foyer Tiles. Heated Stones on Front Porch Steps (all but last step). (id:51532)
Tags
| Property Summary |
|---|
| Building |
|---|
| Level | Rooms | Dimensions |
|---|---|---|
| Second level | Bedroom 2 | 3.7 m x 3.45 m |
| Bedroom 3 | 4.328 m x 3.069 m | |
| Laundry room | 4.507 m x 1.78 m | |
| Third level | Primary Bedroom | 4.59 m x 3.438 m |
| Basement | Recreational, Games room | 6.208 m x 3.078 m |
| Main level | Living room | 5.928 m x 3.52 m |
| Dining room | 3.727 m x 3.218 m | |
| Kitchen | 4.538 m x 3.419 m |
| Features | |||||
|---|---|---|---|---|---|
| Cooktop | Dishwasher | Dryer | |||
| Microwave | Oven | Range | |||
| Refrigerator | Washer | Central air conditioning | |||









































