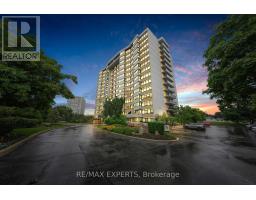1101 - 1121 STEELES AVENUE W, Toronto C07, Ontario, CA
Address: 1101 - 1121 STEELES AVENUE W, Toronto C07, Ontario
Summary Report Property
- MKT IDC9031472
- Building TypeApartment
- Property TypeSingle Family
- StatusBuy
- Added5 days ago
- Bedrooms2
- Bathrooms2
- Area0 sq. ft.
- DirectionNo Data
- Added On10 Jul 2024
Property Overview
Welcome to this spacious and inviting 2 split bedroom/2 full bath plan spanning approximately 1,136 sq.ft., offering an exceptional living experience. With a desirable west exposure, this suite boasts an open concept living and dining area, perfect for entertaining guests or enjoying a cozy night in. The eat-in kitchen provides a comfortable space for casual dining, while the solarium/den area can be tailored to suit your personal needs, whether it be a home office, reading nook, or additional living space.Large picture windows throughout the suite flood the space with natural light, creating a bright and airy atmosphere. This is a fantastic opportunity to design and personalize the space to make it truly your own.The meticulously maintained grounds create a serene and inviting atmosphere.There is plenty of visitor parking available, ensuring your family and guests always feel welcome.Conveniently located within walking distance to TTC, places of worship, restaurants, and grocery stores, you will have everything you need just a short stroll away.The maintenance fee includes all utilities and Rogers cable, providing you with a hassle-free living experience. *Property is Virtually Staged **** EXTRAS **** Amazing & Well Maintained Amenities:24 Hours Gatehouse Security, Fully-equipped Exercise Room, Sauna, Whirlpool, Tennis & Squash Courts, Party Room, Library, Outdoor Pool*Building/Amenities Were Renovated in 2019/2020***No Pets Allowed (id:51532)
Tags
| Property Summary |
|---|
| Building |
|---|
| Level | Rooms | Dimensions |
|---|---|---|
| Flat | Foyer | 1.57 m x 1.47 m |
| Living room | 5.03 m x 3.18 m | |
| Dining room | 2.95 m x 2.74 m | |
| Kitchen | 4.11 m x 2.62 m | |
| Primary Bedroom | 4.57 m x 3.38 m | |
| Bedroom 2 | 3.84 m x 3.45 m | |
| Solarium | 3.18 m x 2.08 m |
| Features | |||||
|---|---|---|---|---|---|
| Underground | Dishwasher | Dryer | |||
| Refrigerator | Stove | Washer | |||
| Whirlpool | Window Coverings | Central air conditioning | |||
| Exercise Centre | Recreation Centre | Storage - Locker | |||
























































