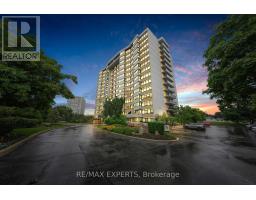251 ROBERT HICKS DRIVE, Toronto C07, Ontario, CA
Address: 251 ROBERT HICKS DRIVE, Toronto C07, Ontario
Summary Report Property
- MKT IDC9031773
- Building TypeHouse
- Property TypeSingle Family
- StatusBuy
- Added5 days ago
- Bedrooms3
- Bathrooms3
- Area0 sq. ft.
- DirectionNo Data
- Added On10 Jul 2024
Property Overview
Upgraded And Beautifully Maintained Semi-Detached House In North York! Become A Proud Owner Of Generously Sized House In A Family Friendly Neighborhood. You Are Sure To Enjoy Large Living And Dining Rooms, Family Room Perfectly Fits To Entertain Your Family And Friends. Take Your Time Making Meals In A Gallery Style Kitchen With An Overhang Granit Island. 3 Large Bedrooms Will Leave You Satisfied With Enough Space To Accommodate All Your Needs. Enjoy Outdoors Maintenance Free Interlocked Backyard Oasis. Finished Specious Bright Basement. Brand New Vinyl Flooring. Don't Miss Out The Chance To Make This Beautiful Semi-Detached House - Your New Home! **** EXTRAS **** Including: S/S Fridge, Dishwasher, Stove With Range Hood. Washer / Dryer. Garage Door Opener W/Remotes. All Existing Electrical Light Fixtures & Window Coverings. (id:51532)
Tags
| Property Summary |
|---|
| Building |
|---|
| Land |
|---|
| Level | Rooms | Dimensions |
|---|---|---|
| Second level | Primary Bedroom | 3.2 m x 5.79 m |
| Bedroom 2 | 2.74 m x 3.81 m | |
| Bedroom 3 | 3.05 m x 4.27 m | |
| Basement | Recreational, Games room | Measurements not available |
| Laundry room | Measurements not available | |
| Main level | Living room | 3.35 m x 7.01 m |
| Dining room | 3.05 m x 3.05 m | |
| Kitchen | 2.59 m x 4.88 m | |
| In between | Family room | 2.9 m x 6.1 m |
| Features | |||||
|---|---|---|---|---|---|
| Ravine | Carpet Free | Attached Garage | |||
| Garage door opener remote(s) | Central air conditioning | Fireplace(s) | |||


























































