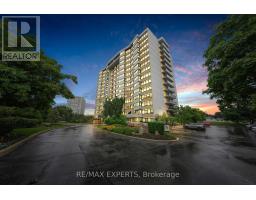5 AILSA CRAIG COURT, Toronto C07, Ontario, CA
Address: 5 AILSA CRAIG COURT, Toronto C07, Ontario
Summary Report Property
- MKT IDC9016982
- Building TypeHouse
- Property TypeSingle Family
- StatusBuy
- Added5 days ago
- Bedrooms5
- Bathrooms2
- Area0 sq. ft.
- DirectionNo Data
- Added On10 Jul 2024
Property Overview
QUALIFIES FOR GARDEN SUITE PROGRAM see attached report!!! NESTLED at the END OF A QUIET COURT, this RARELY OFFERED 3+2 bed 2bath semi-detached home is situated in the highly desirable Newtonbrook West in North York! Relax and enjoy this SERENE move-in ready home that features brightly SUNLIT rooms w/ lots of natural light, large windows and spacious principle bedrooms. Crown molding and oak hardwood flooring on main and upper levels. Kitchen boasts stainless steel appliances with gas stove, granite countertops and walkout overlooking great covered deck, LARGE fully fenced backyard GREAT FOR ENTERTAINING , PLANTING GARDENS and detached 20ft x 12 ft garage GREAT FOR THE HOBBYIST GARDEN ENTHUSIASTS. Ample parking for 6 vehicles. NO SIDEWALK. FRONT SEPARATE ENTRANCE & KITCHENETTE suitable for an IN-LAW SUITE OR multigenerational family. JUST STEPS to PARKS, TRANSPORTATION, schools, community centers, libraries, plazas , Hospital, Highways, walking and bike trails and so much more! **** EXTRAS **** Tankless water tank. Covered deck (id:51532)
Tags
| Property Summary |
|---|
| Building |
|---|
| Land |
|---|
| Level | Rooms | Dimensions |
|---|---|---|
| Second level | Primary Bedroom | 3.76 m x 3.05 m |
| Bedroom 2 | 3.58 m x 3.05 m | |
| Bedroom 3 | 3.07 m x 2074 m | |
| Basement | Bedroom 4 | 3.6 m x 2.77 m |
| Bedroom 5 | 2.46 m x 1.93 m | |
| Kitchen | 1.85 m x 1.7 m | |
| Main level | Living room | 4.37 m x 4.06 m |
| Dining room | 4.14 m x 2.79 m | |
| Kitchen | 3.18 m x 3.07 m |
| Features | |||||
|---|---|---|---|---|---|
| Cul-de-sac | Detached Garage | Dryer | |||
| Microwave | Refrigerator | Stove | |||
| Two stoves | Washer | Water Heater | |||
| Window Coverings | Separate entrance | Central air conditioning | |||












































