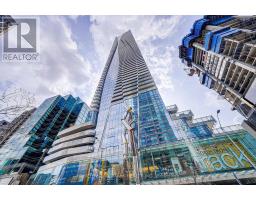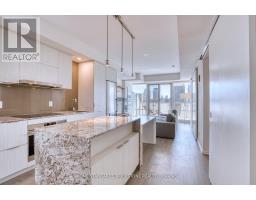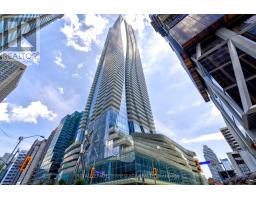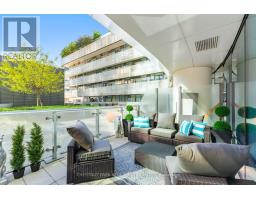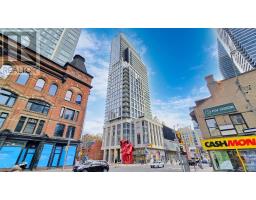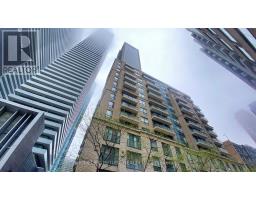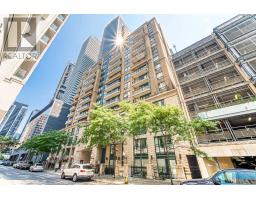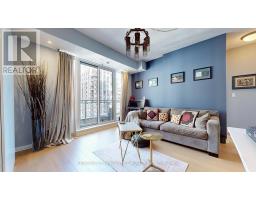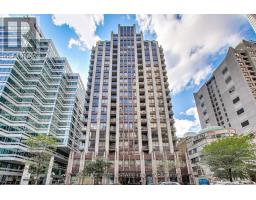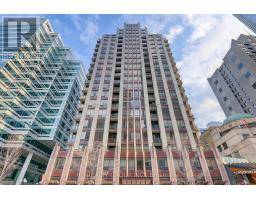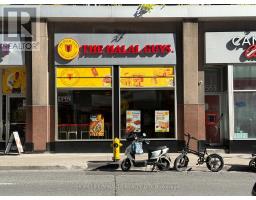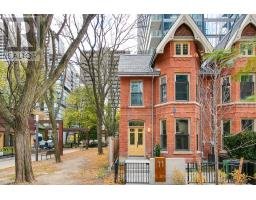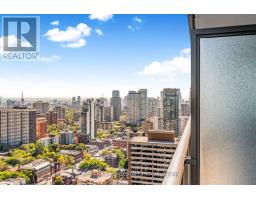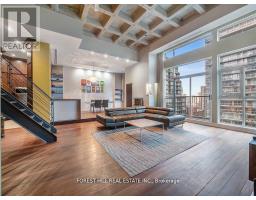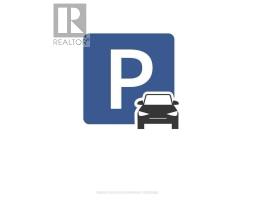311 - 30 GLOUCESTER STREET, Toronto (Church-Yonge Corridor), Ontario, CA
Address: 311 - 30 GLOUCESTER STREET, Toronto (Church-Yonge Corridor), Ontario
Summary Report Property
- MKT IDC12242255
- Building TypeApartment
- Property TypeSingle Family
- StatusBuy
- Added7 days ago
- Bedrooms2
- Bathrooms1
- Area700 sq. ft.
- DirectionNo Data
- Added On23 Oct 2025
Property Overview
Charming 2-Bedroom Co-Ownership Condo in the Heart of Toronto! Welcome to this spacious and well-maintained, 2-bedroom, 1-bathroom nestled on a quiet, tree-lined street in one of Toronto's most vibrant downtown neighbourhoods. Located just steps from Yonge and Bloor to the West and the Village to the East. Inside, you'll find a functional layout with generously sized rooms, large windows and ample storage throughout. The living and dining areas are ideal for entertaining, while the kitchen provides plenty of cabinet space for all your culinary needs. The bedrooms are both bright and comfortable. The condo is Carpet-Free. Enjoy the charm of this well-kept building. On-site amenities include a ground level terrace with BBQ, gym, and visitor parking. Just minutes from transit, shopping, cafes, and Yorkville, this location can't be beat. Whether you're a first-time buyer, downsizer, or investor, this condo offers excellent value in a prime downtown location. One monthly payment includes heat, hydro, water and Property Taxes. Don't miss your chance to live in the heart of the city! (id:51532)
Tags
| Property Summary |
|---|
| Building |
|---|
| Level | Rooms | Dimensions |
|---|---|---|
| Flat | Kitchen | 2.79 m x 2.13 m |
| Living room | 5.28 m x 3.28 m | |
| Dining room | 2.97 m x 2.13 m | |
| Primary Bedroom | 3.3 m x 3.96 m | |
| Bedroom 2 | 3.35 m x 3.12 m |
| Features | |||||
|---|---|---|---|---|---|
| Balcony | Laundry- Coin operated | Underground | |||
| Garage | Stove | Window Coverings | |||
| Refrigerator | Window air conditioner | Storage - Locker | |||



























