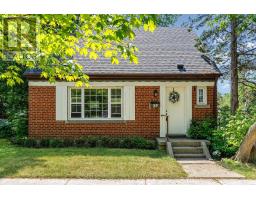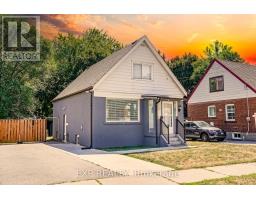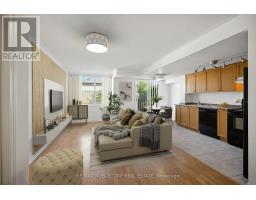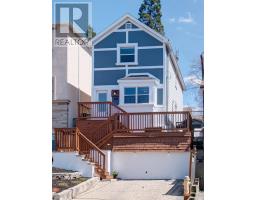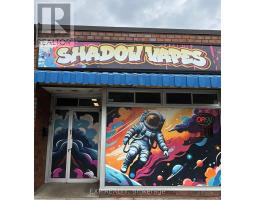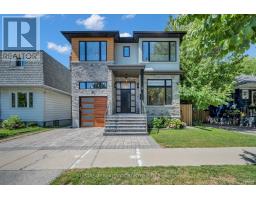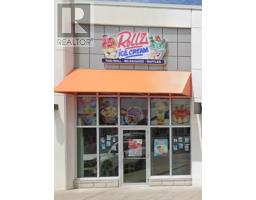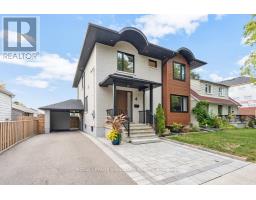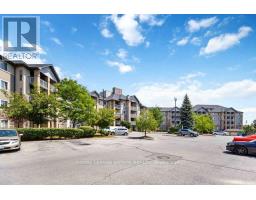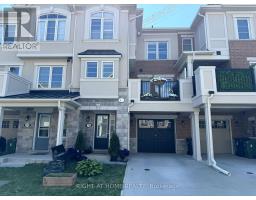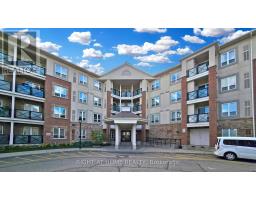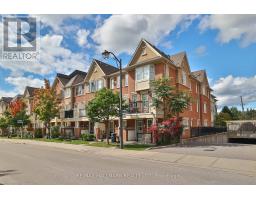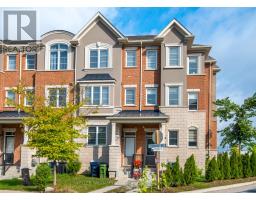106 - 10 MENDELSSOHN STREET, Toronto (Clairlea-Birchmount), Ontario, CA
Address: 106 - 10 MENDELSSOHN STREET, Toronto (Clairlea-Birchmount), Ontario
Summary Report Property
- MKT IDE12388270
- Building TypeApartment
- Property TypeSingle Family
- StatusBuy
- Added2 weeks ago
- Bedrooms3
- Bathrooms2
- Area1000 sq. ft.
- DirectionNo Data
- Added On09 Sep 2025
Property Overview
Welcome to this stunning 3-bedroom CORNER SUITE with its (nearly) private access, it truly has it all! Unit 106 boasts the best layout and finishes in the building, making it a must-see! As you step inside, you'll be greeted by timeless, wood-grain laminate floors and elegant crown moldings that flow throughout the entire space. The designer kitchen is a chef's delight, featuring quartz countertops, a sleek glass backsplash, and stainless steel appliances. The convenient breakfast bar is perfect for casual meals or a morning coffee. The spacious living and dining areas are bathed in natural light and lead out to a fabulous WRAP-AROUND TERRACE with tranquil views of the park. This balcony is an ideal spot to relax and enjoy your morning coffee or evening drink. The peaceful master suite offers a private retreat with a 3-piece ensuite, complete with a glass shower and granite counters. Two additional well-sized bedrooms provide ample space for a family, guests, or a home office. A Community You'll Love: Located in a fantastic, family-friendly community, this home is just steps away from beautiful parks and a recreation center. Enjoy the convenience of being just minutes from the subway, shopping, and the TTC. This unit also includes a fridge, stove, dishwasher, microwave/hood fan, washer, dryer, all electrical light fixtures, and custom blinds and window coverings. Don't miss the chance to experience this exceptional home. Come by and fall in love! (id:51532)
Tags
| Property Summary |
|---|
| Building |
|---|
| Level | Rooms | Dimensions |
|---|---|---|
| Main level | Foyer | 3.77 m x 1.24 m |
| Kitchen | 3.01 m x 2.59 m | |
| Dining room | 2.59 m x 2.52 m | |
| Living room | 4.57 m x 2.74 m | |
| Primary Bedroom | 4.45 m x 2.86 m | |
| Bedroom 2 | 3.08 m x 2.47 m | |
| Bedroom 3 | 3.68 m x 2.37 m |
| Features | |||||
|---|---|---|---|---|---|
| Ravine | Elevator | Carpet Free | |||
| In suite Laundry | Underground | Garage | |||
| Blinds | Dishwasher | Dryer | |||
| Hood Fan | Stove | Washer | |||
| Window Coverings | Refrigerator | Central air conditioning | |||
| Party Room | Storage - Locker | ||||























