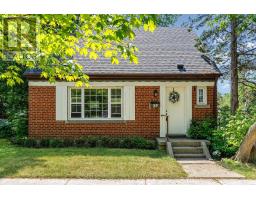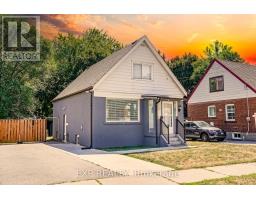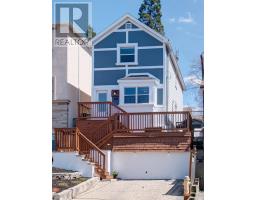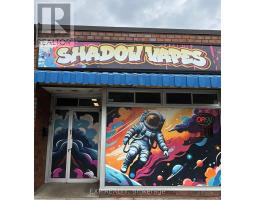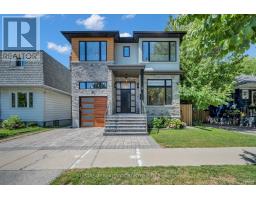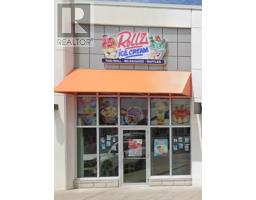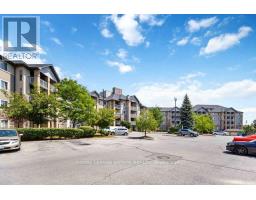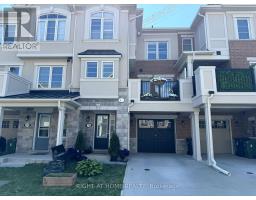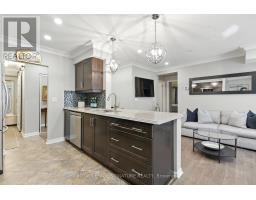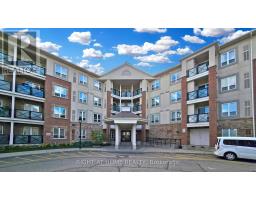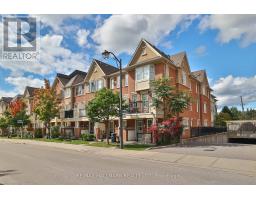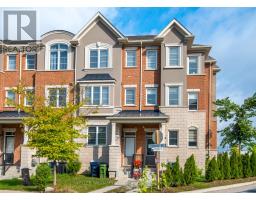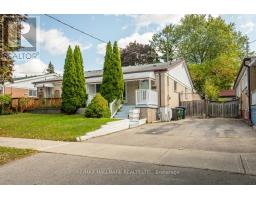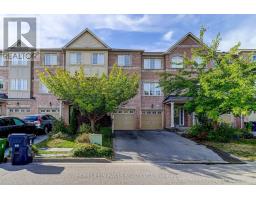311 - 45 STRANGFORD LANE, Toronto (Clairlea-Birchmount), Ontario, CA
Address: 311 - 45 STRANGFORD LANE, Toronto (Clairlea-Birchmount), Ontario
Summary Report Property
- MKT IDE12386210
- Building TypeRow / Townhouse
- Property TypeSingle Family
- StatusBuy
- Added2 weeks ago
- Bedrooms2
- Bathrooms3
- Area1000 sq. ft.
- DirectionNo Data
- Added On09 Sep 2025
Property Overview
Spacious 2 bedroom 2.5 bath layout offering 1,098 sq ft of comfortable living. Bright open concept main floor with combined living and dining area and walkout to a private balcony, ideal for morning coffee or relaxing evenings. Primary bedroom includes a 4pc ensuite and generous closet space while the second bedroom is well sized with plenty of natural light. Freshly painted and carpet free throughout, left as a blank canvas for buyers to customize with flooring of their choice. Carpet quote available if desired. Ensuite laundry and one parking spot included. Conveniently located close to schools, TTC bus service, Warden subway station, restaurants, and groceries including No Frills just 450m away. An excellent opportunity for first time buyers, downsizers, or investors seeking low maintenance living in a well connected community. Property, Chattels & Fixtures Being Sold In As-Is Condition. (id:51532)
Tags
| Property Summary |
|---|
| Building |
|---|
| Level | Rooms | Dimensions |
|---|---|---|
| Second level | Kitchen | 1.87 m x 5.12 m |
| Living room | 3.34 m x 4.89 m | |
| Utility room | 0.77 m x 1.8 m | |
| Bathroom | 0.77 m x 1.85 m | |
| Third level | Primary Bedroom | 2.71 m x 6.24 m |
| Bedroom | 2.39 m x 5.51 m | |
| Bathroom | 1.49 m x 2.64 m | |
| Bathroom | 1.57 m x 2.65 m |
| Features | |||||
|---|---|---|---|---|---|
| Balcony | Carpet Free | Underground | |||
| Garage | Dishwasher | Dryer | |||
| Microwave | Stove | Washer | |||
| Refrigerator | Central air conditioning | ||||























