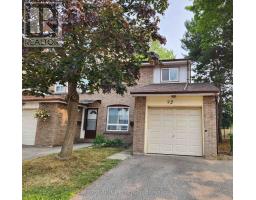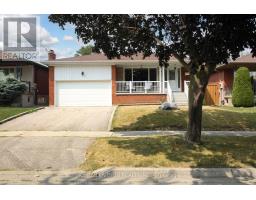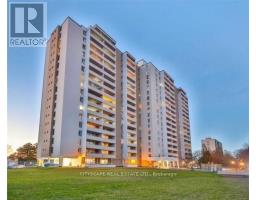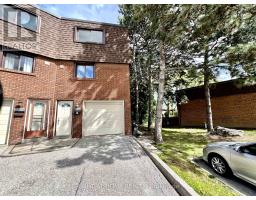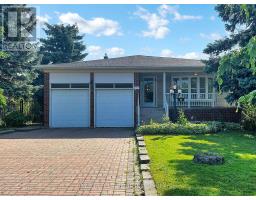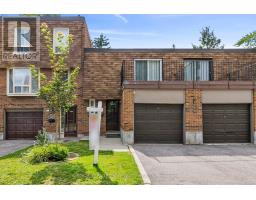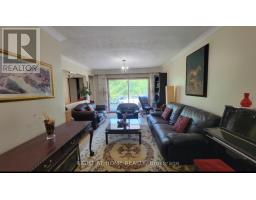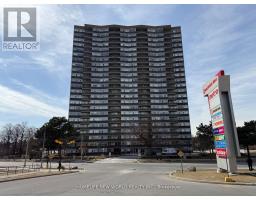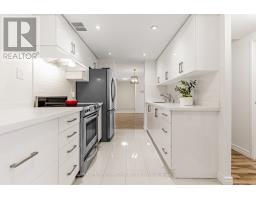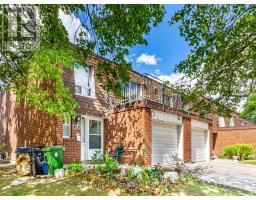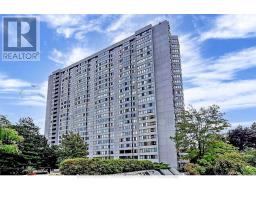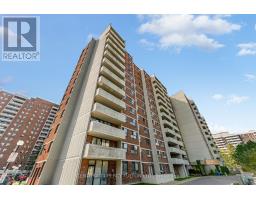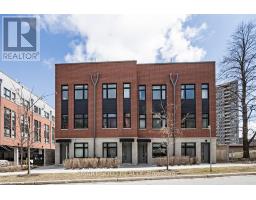310 - 1250 BRIDLETOWNE CIRCLE, Toronto (L'Amoreaux), Ontario, CA
Address: 310 - 1250 BRIDLETOWNE CIRCLE, Toronto (L'Amoreaux), Ontario
Summary Report Property
- MKT IDE12383038
- Building TypeApartment
- Property TypeSingle Family
- StatusBuy
- Added2 days ago
- Bedrooms3
- Bathrooms2
- Area1000 sq. ft.
- DirectionNo Data
- Added On25 Sep 2025
Property Overview
Welcome to this stunning, upgraded 3-bedroom home, featuring 2 rare full bathrooms and convenient ensuite laundry. Designed with both comfort and functionality in mind, this spacious property is ideal for a growing family. Recent updates include laminate flooring throughout, a modernized kitchen with quartz countertops, stylish backsplash, pot lights, stainless steel appliances, and bathrooms upgraded with stand-up showers, quartz vanities, and high efficient toilets.Ideally situated in a highly desirable neighborhood, you will enjoy close proximity to shopping centers, schools, restaurants, banks, and parks. With easy access to public transit and major highways, commuting is simple and convenient. Dont miss the opportunity to own this exceptional home with a thoughtfully designed layout! Maintenance fees include hydro, heat, water, and cable. Residents also enjoy excellent facilities such as a gym, sauna, tennis court, and party room. (id:51532)
Tags
| Property Summary |
|---|
| Building |
|---|
| Level | Rooms | Dimensions |
|---|---|---|
| Flat | Living room | 6.8 m x 3.17 m |
| Dining room | 2.55 m x 2.46 m | |
| Kitchen | 4.07 m x 2.37 m | |
| Primary Bedroom | 4.18 m x 3.27 m | |
| Bedroom 2 | 4.58 m x 2.57 m | |
| Den | 3.86 m x 2.97 m | |
| Laundry room | 1.7 m x 1.9 m |
| Features | |||||
|---|---|---|---|---|---|
| Balcony | Carpet Free | Underground | |||
| Garage | Dryer | Hood Fan | |||
| Microwave | Stove | Washer | |||
| Wall unit | Exercise Centre | Sauna | |||
| Visitor Parking | |||||













































