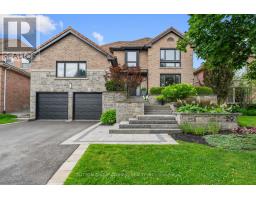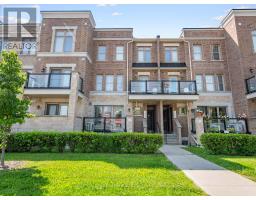1210 - 2 CLAIRTRELL ROAD, Toronto, Ontario, CA
Address: 1210 - 2 CLAIRTRELL ROAD, Toronto, Ontario
Summary Report Property
- MKT IDC8448910
- Building TypeApartment
- Property TypeSingle Family
- StatusBuy
- Added22 weeks ago
- Bedrooms2
- Bathrooms2
- Area0 sq. ft.
- DirectionNo Data
- Added On17 Jun 2024
Property Overview
Welcome to your quiet oasis in Bayview Mansions - a serene sanctuary in the heart of the city! This stunning 2-bedroom, 2-bathroom corner unit has been meticulously updated with modern touches to provide a luxurious living experience. Enjoy the refined elegance of smooth ceilings, freshly renovated to replace the old popcorn style, crown mouldings and pot lights throughout, offering a sleek and contemporary ambiance throughout the space. Bask in the beauty of unobstructed, panoramic views from your private oasis, where you can delight in breathtaking sunsets every evening. The brand-new shutters on all windows not only enhance privacy but also allow you to control the perfect amount of natural light streaming into your home. The tastefully upgraded kitchen features a centre island with additional storage, under-mount sink, marble countertops, integrated stainless steel appliances, custom cabinetry and updated light fixtures. Step into the primary bedroom with a large double sliding door closet, 3pc ensuite bath with a shower filled with ceramic tile and large casement windows. The second bedroom offers wood trim, a large casement window with California shutters and a closet, a multifunctional space that can also be used as a home office. Located in a prime spot, this condo offers unparalleled convenience with easy access to shopping and public transit, making your daily commute and errands a breeze. Mins from Bayview TTC Station, Bayview Village Shopping Centre, Highway 401, North York General Hospital, Bayview Village Park, North York YMCA, restaurants, schools and so much more! **** EXTRAS **** *Listing contains virtually staged photos* (id:51532)
Tags
| Property Summary |
|---|
| Building |
|---|
| Level | Rooms | Dimensions |
|---|---|---|
| Flat | Living room | 5.14 m x 5.69 m |
| Dining room | 5.14 m x 5.69 m | |
| Kitchen | 2.93 m x 3.85 m | |
| Primary Bedroom | 4.31 m x 2.95 m | |
| Bathroom | 3.23 m x 1.48 m | |
| Bedroom 2 | 3.09 m x 3.79 m | |
| Bathroom | 2.55 m x 1.49 m |
| Features | |||||
|---|---|---|---|---|---|
| Balcony | Underground | Dishwasher | |||
| Dryer | Range | Refrigerator | |||
| Stove | Washer | Window Coverings | |||
| Central air conditioning | Security/Concierge | Exercise Centre | |||
| Party Room | Recreation Centre | Sauna | |||
| Storage - Locker | |||||



































































