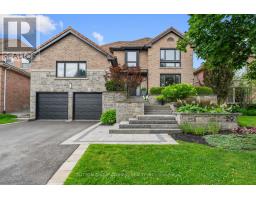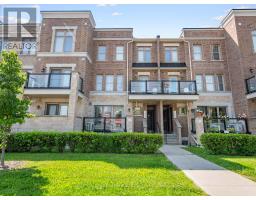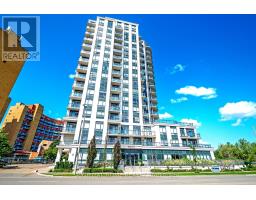1804 - 41 MARKBROOK LANE, Toronto W10, Ontario, CA
Address: 1804 - 41 MARKBROOK LANE, Toronto W10, Ontario
Summary Report Property
- MKT IDW9042187
- Building TypeApartment
- Property TypeSingle Family
- StatusBuy
- Added18 weeks ago
- Bedrooms2
- Bathrooms2
- Area0 sq. ft.
- DirectionNo Data
- Added On17 Jul 2024
Property Overview
Step into this newly renovated unit with south views of Humber River! This spacious 2-bedroom, 2-bathroom condo has been meticulously updated with a range of modern renovations, ensuring a move-in ready experience. Notable features include freshly painted walls, baseboards, and ceilings with new light fixtures throughout. The upgraded kitchen boasts all new stainless steel appliances, restored countertops and cabinetry along with new backsplash tiles. Leading into the dining room that can be utilized as an office space, enjoy your morning coffee with the floor to ceiling window with views of greenery and the Humber River. After a long day of work, step into your primary bedroom with a 4pc ensuite, updated marble flooring with a matte finish, and a new built-in vanity with a mirror and lighting. The mirrored walk-in closet doubles as a wardrobe and mirror for you to live out your fashionista dreams. For your convenience, the stacked washer and dryer are contained in the primary suite for easy access. With amenities such as a party room, gym, indoor pool, sauna and squash court, there's never a dull moment to spare. Minutes away from schools, restaurants, shops, walking distances to the Steeles West bus and Kipling bus, schools, plaza, the future Finch West LRT station and so much more! **** EXTRAS **** Listing contains virtually staged photos. (id:51532)
Tags
| Property Summary |
|---|
| Building |
|---|
| Level | Rooms | Dimensions |
|---|---|---|
| Flat | Living room | 5.6 m x 4.58 m |
| Dining room | 2.57 m x 2.9 m | |
| Kitchen | 2.66 m x 2.86 m | |
| Primary Bedroom | 3.35 m x 4.58 m | |
| Bedroom 2 | 3.8 m x 4.75 m | |
| Bathroom | 2.28 m x 1.52 m | |
| Bathroom | 2.38 m x 1.52 m |
| Features | |||||
|---|---|---|---|---|---|
| Underground | Dishwasher | Dryer | |||
| Microwave | Refrigerator | Stove | |||
| Washer | Central air conditioning | Exercise Centre | |||
| Party Room | Recreation Centre | Sauna | |||




















































