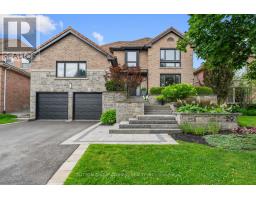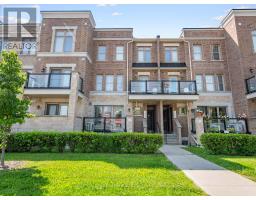10 SILMORO COURT, Vaughan, Ontario, CA
Address: 10 SILMORO COURT, Vaughan, Ontario
Summary Report Property
- MKT IDN9252993
- Building TypeHouse
- Property TypeSingle Family
- StatusBuy
- Added14 weeks ago
- Bedrooms4
- Bathrooms4
- Area0 sq. ft.
- DirectionNo Data
- Added On13 Aug 2024
Property Overview
Nestled beside Breta H & R Park, this meticulously maintained 4 bedroom, 4 bathroom home sits on a beautifully manicured cul-de-sac. With 2,450 square feet spread across two floors, plus a versatile finished walk-out basement, this residence offers ample space for comfortable living. |t all starts on the sprawling main floor! Boasting a combined living and dining room, this space is ideal for entertaining guests. A cozy family room and fireplace opens to a massive eat-in kitchen with a pantry, and walk out to an oversized deck, perfect for outdoor gatherings and relaxation. Also featured is a full sized laundry room giving direct access to the double car garage. The second level is as impressive, showcasing 4 spacious bedrooms, which include a primary retreat large enough to incorporate a sitting room and outfitted with a tranquil 4 piece ensuite. The basement serves as an extension of your living space that leaves much to the imagination. Whether it's for movie night, an in-law suite or large family fun events, the possibilities are endless. This home blends elegant design with functional spaces, providing a serene retreat in a prime location. Located near major highways and transit, this residence offers unparalleled convenience and access to a vibrant lifestyle. With proximity to top-rated schools, popular restaurants, and bustling entertainment complexes, this residence is ideal for those seeking both comfort and accessibility. Your search ends here! **** EXTRAS **** *Listing contains virtually staged photos* (id:51532)
Tags
| Property Summary |
|---|
| Building |
|---|
| Land |
|---|
| Level | Rooms | Dimensions |
|---|---|---|
| Second level | Bathroom | 3.19 m x 2.27 m |
| Primary Bedroom | 5.92 m x 4.27 m | |
| Bathroom | 3.15 m x 2.66 m | |
| Bedroom 2 | 3.07 m x 2.99 m | |
| Bedroom 3 | 3.07 m x 3.77 m | |
| Bedroom 4 | 3.19 m x 3.63 m | |
| Basement | Recreational, Games room | 9.09 m x 7.46 m |
| Main level | Living room | 3.04 m x 7.89 m |
| Dining room | 3.04 m x 7.89 m | |
| Kitchen | 5.98 m x 5.31 m | |
| Eating area | 5.98 m x 5.31 m | |
| Family room | 3.23 m x 5.11 m |
| Features | |||||
|---|---|---|---|---|---|
| Attached Garage | Dishwasher | Dryer | |||
| Range | Refrigerator | Stove | |||
| Washer | Window Coverings | Central air conditioning | |||




































































