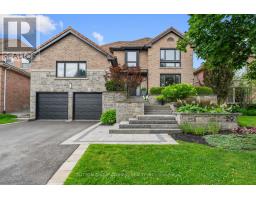64 - 2315 SHEPPARD AVENUE W, Toronto, Ontario, CA
Address: 64 - 2315 SHEPPARD AVENUE W, Toronto, Ontario
Summary Report Property
- MKT IDW9049779
- Building TypeRow / Townhouse
- Property TypeSingle Family
- StatusBuy
- Added14 weeks ago
- Bedrooms3
- Bathrooms2
- Area0 sq. ft.
- DirectionNo Data
- Added On13 Aug 2024
Property Overview
Welcome to 2315 Sheppard Ave W. #64, a bright and inviting 3-bedroom, 2-bath townhouse that offers a perfect blend of comfort and modern living. This home features a spacious living area with laminate floors and a walkout to a balcony, where you can enjoy north views. The kitchen is designed with sleek cabinetry, appliances, a stylish backsplash, and a breakfast bar ideal for family meals. The primary bedroom boasts a 4-piece ensuite and a walk-in closet. The two other principal bedrooms are well-appointed with large windows, ample closet space, and an additional 4 piece ensuite. Additional conveniences include a dedicated parking spot and a locker for extra storage. This home is located in a prime area, minutes away from Humber Sheppard Park, schools, public transit, Oakdale Golf, Costco, restaurants, and more, with easy access to Highways 400 and 401. ++ **** EXTRAS **** *Listing contains virtually staged photos* Maintenance fee includes all common area (garage, locker, landscaping). (id:51532)
Tags
| Property Summary |
|---|
| Building |
|---|
| Level | Rooms | Dimensions |
|---|---|---|
| Second level | Primary Bedroom | 4.55 m x 3.72 m |
| Main level | Living room | 3.81 m x 3.4 m |
| Dining room | 3.4 m x 1.68 m | |
| Kitchen | 3.4 m x 2.51 m | |
| Bedroom 2 | 4.02 m x 3.05 m | |
| Bedroom 3 | 3.58 m x 3.15 m |
| Features | |||||
|---|---|---|---|---|---|
| Balcony | Underground | Dishwasher | |||
| Dryer | Microwave | Refrigerator | |||
| Stove | Washer | Window Coverings | |||
| Central air conditioning | Storage - Locker | ||||















































