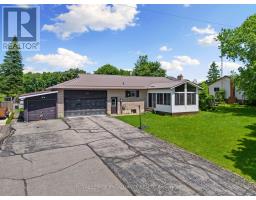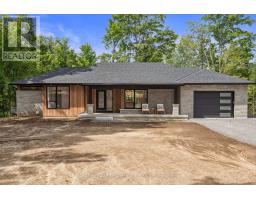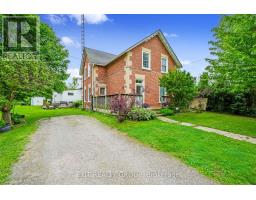2135 2ND LINE E, Trent Hills, Ontario, CA
Address: 2135 2ND LINE E, Trent Hills, Ontario
Summary Report Property
- MKT IDX8477186
- Building TypeHouse
- Property TypeSingle Family
- StatusBuy
- Added14 weeks ago
- Bedrooms4
- Bathrooms2
- Area0 sq. ft.
- DirectionNo Data
- Added On11 Aug 2024
Property Overview
Welcome to your new home, 10 minutes from Campbellford, this 3 bedroom bungalow with a detached 2 car garage with a bonus 1 car at the rear has plenty of space for your vehicle and toys for any season. This well maintained home has had many updates done so you don't have to. Once you come into this bright and airy front entrance you will fall in love with the open areas, large rooms for all the family to enjoy their own space. The primary bedroom is spacious, has double closets as well as its own ensuite. If you need extra room or activities you will thoroughly enjoy rec room with its pool table, dry bar area. When the weather is great out, you can enjoy the front covered porch or the rear deck and keep an eye on the kids in the back yard. For the evenings you have the fire pit ready for family bonfires. You have deeded access to make your way onto the Trent Severn Waterway to enjoy fishing or boating. (id:51532)
Tags
| Property Summary |
|---|
| Building |
|---|
| Land |
|---|
| Level | Rooms | Dimensions |
|---|---|---|
| Lower level | Recreational, Games room | 6.45 m x 5.47 m |
| Den | 4.29 m x 3.81 m | |
| Utility room | 2.7 m x 4.27 m | |
| Main level | Kitchen | 4.29 m x 6.49 m |
| Living room | 4.15 m x 4.35 m | |
| Dining room | 4.15 m x 2.14 m | |
| Bathroom | 2.29 m x 2.28 m | |
| Primary Bedroom | 3.9 m x 4.62 m | |
| Bedroom 2 | 3.56 m x 4.62 m | |
| Bedroom 3 | 4.11 m x 2.73 m |
| Features | |||||
|---|---|---|---|---|---|
| Sump Pump | Detached Garage | Water Heater | |||
| Water softener | Central air conditioning | ||||


























































