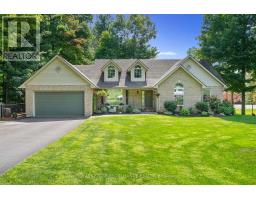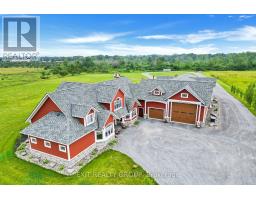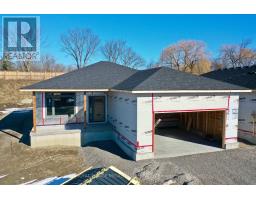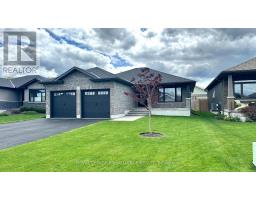60 GEARIN STREET, Quinte West, Ontario, CA
Address: 60 GEARIN STREET, Quinte West, Ontario
Summary Report Property
- MKT IDX9050889
- Building TypeHouse
- Property TypeSingle Family
- StatusBuy
- Added13 weeks ago
- Bedrooms5
- Bathrooms2
- Area0 sq. ft.
- DirectionNo Data
- Added On19 Aug 2024
Property Overview
Spectacular 3 plus 2 bedroom, 2 bathroom home boasts many recent updates, including new flooring in both bathrooms. This family ready home has a large living room with cozy fireplace, enjoy your morning coffee from your private deck off the kitchen. Plenty of family memories will be made in the family room in the basement with the large pool table, or take your entertainment outside to the pool or hot tub. Have peace of mind for your pets with this rear fenced yard. The family sized kitchen has been recently updated and newer appliances. This home also has a bonus room in the basement that is perfect for a home office or a private work out room. Close to shopping, schools, hospital and the 401. Just in time for the new school year. (id:51532)
Tags
| Property Summary |
|---|
| Building |
|---|
| Land |
|---|
| Level | Rooms | Dimensions |
|---|---|---|
| Lower level | Bedroom 4 | 4.17 m x 3.66 m |
| Bedroom 5 | 3.78 m x 3.07 m | |
| Office | 4.14 m x 2.91 m | |
| Utility room | 7.61 m x 3.12 m | |
| Recreational, Games room | 11.65 m x 4.14 m | |
| Main level | Living room | 5.06 m x 3.84 m |
| Kitchen | 6.61 m x 3.63 m | |
| Primary Bedroom | 4.23 m x 3.99 m | |
| Bedroom 2 | 3.84 m x 3.38 m | |
| Bedroom 3 | 3.61 m x 2.99 m |
| Features | |||||
|---|---|---|---|---|---|
| Attached Garage | Dishwasher | Dryer | |||
| Freezer | Furniture | Hot Tub | |||
| Refrigerator | Stove | Washer | |||
| Water Heater | Walk out | Central air conditioning | |||


























































