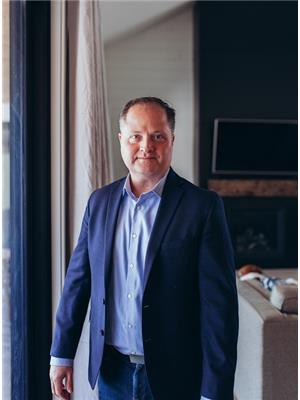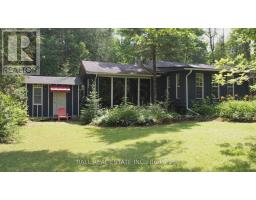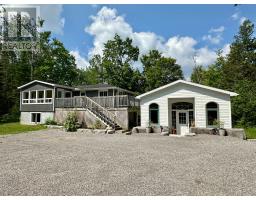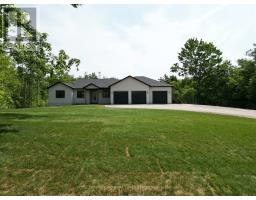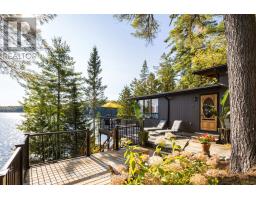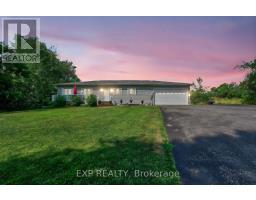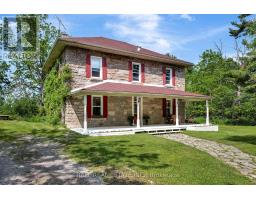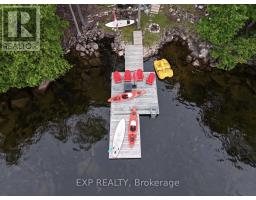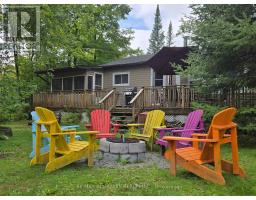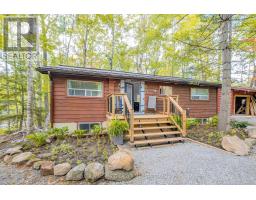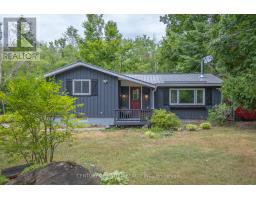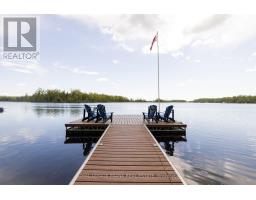1898 LAKEHURST ROAD, Trent Lakes, Ontario, CA
Address: 1898 LAKEHURST ROAD, Trent Lakes, Ontario
Summary Report Property
- MKT IDX12344023
- Building TypeHouse
- Property TypeSingle Family
- StatusBuy
- Added4 weeks ago
- Bedrooms4
- Bathrooms3
- Area3000 sq. ft.
- DirectionNo Data
- Added On22 Aug 2025
Property Overview
Welcome to 1898 Lakehurst Road in Buckhorn a beautifully restored and extensively renovated home, originally the Lockmasters House, set on just under an acre of land with manicured lawns, gardens, and ultimate privacy. This 4-bedroom, 2.5-bath home features an open-concept main floor with pine tongue-and-groove ceilings, a cozy yet spacious layout, and main floor laundry for convenience. The loft above the garage offers the perfect family room, studio, or teen retreat, while the third-floor bonus space provides a fantastic fifth bedroom or kids hangout. Renovated top to bottom in 2005, the home blends heritage charm with modern comfort. Step outside to a private backyard oasis featuring a heated in-ground pool, Trex decking, covered patio, and beautifully landscaped surroundings perfect for entertaining or unwinding in nature. Set well back from the road, this home offers peace and seclusion while being just a short walk to downtown Buckhorn, the locks, public beach, community centre, outdoor rink, and all local amenities, and only 25 minutes to Peterborough. (id:51532)
Tags
| Property Summary |
|---|
| Building |
|---|
| Land |
|---|
| Level | Rooms | Dimensions |
|---|---|---|
| Second level | Bedroom | 3.22 m x 3.69 m |
| Bedroom | 3.44 m x 4.24 m | |
| Bathroom | 1.99 m x 3.23 m | |
| Third level | Bedroom | 5.86 m x 8.08 m |
| Loft | 7.74 m x 3.63 m | |
| Basement | Utility room | 8.62 m x 19.32 m |
| Main level | Dining room | 3.8 m x 3.29 m |
| Kitchen | 3.8 m x 4.66 m | |
| Living room | 5.03 m x 8.83 m | |
| Primary Bedroom | 3.71 m x 4.58 m | |
| Bathroom | 3.03 m x 3.37 m | |
| Bathroom | 1.51 m x 1.7 m | |
| Den | 3.31 m x 5.74 m | |
| Laundry room | 3.69 m x 1.85 m | |
| Office | 2.42 m x 2.44 m | |
| Mud room | 4.63 m x 2.56 m |
| Features | |||||
|---|---|---|---|---|---|
| Attached Garage | Garage | Dishwasher | |||
| Dryer | Stove | Washer | |||
| Window Coverings | Refrigerator | Central air conditioning | |||
| Fireplace(s) | |||||



















































