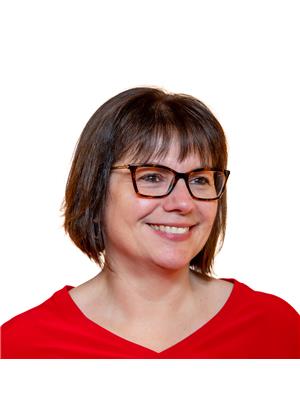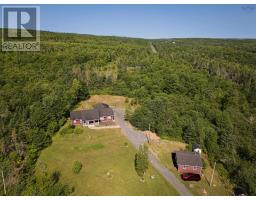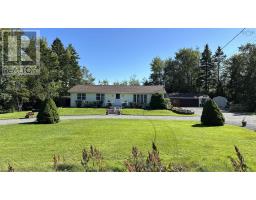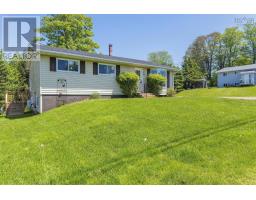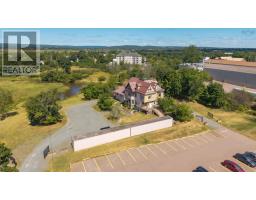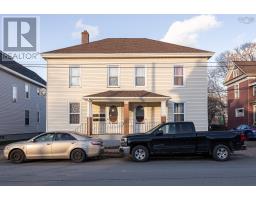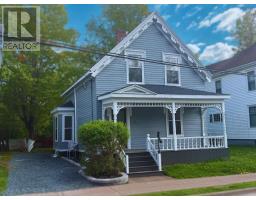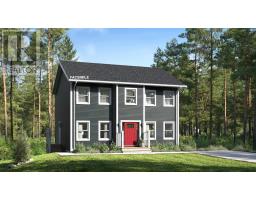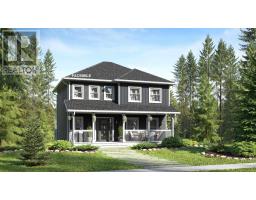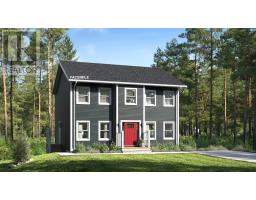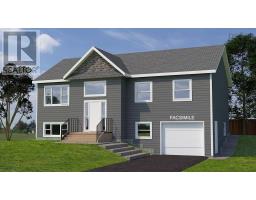72 Empire Loop, Truro, Nova Scotia, CA
Address: 72 Empire Loop, Truro, Nova Scotia
Summary Report Property
- MKT ID202514043
- Building TypeMobile Home
- Property TypeSingle Family
- StatusBuy
- Added3 weeks ago
- Bedrooms2
- Bathrooms2
- Area1152 sq. ft.
- DirectionNo Data
- Added On27 Jul 2025
Property Overview
Not all mini homes are created equal. Especially when you consider 72 Empire Loop in Truro. This home has more than 1,100 sqft of finished space and what space it is. Well lit rooms with neutrally painted walls and beautiful laminate floors. There are 2 baths in this home to match the two bedrooms. Laundry is nicely tucked away in a hall closet and the kitchen actually has a dining area. The living room is nicely proportioned and the heat pump adds an extra level of comfort. Both bedrooms are well sized with one being supersized and includes an ensuite bath. 4 major appliances stay with the home. Outside youll find a recently shingled roof and a spacious deck. There is an Old Hickory shed and a paved driveway, big enough for multiple vehicles. So much to appreciate in this property. Review the photos, walk around virtually with the iGUIDE tour and take a birds eye view with the drone video. Then call your agent and book a viewing. WELCOME HOME. (id:51532)
Tags
| Property Summary |
|---|
| Building |
|---|
| Level | Rooms | Dimensions |
|---|---|---|
| Main level | Kitchen | 12 x 14 |
| Dining nook | 8 x 6 | |
| Living room | 15 x 15 | |
| Laundry room | In Closet | |
| Bath (# pieces 1-6) | 8 x 5 | |
| Bedroom | 14 x 15 | |
| Bedroom | 20 x 11 | |
| Ensuite (# pieces 2-6) | 8 x 3 |
| Features | |||||
|---|---|---|---|---|---|
| Parking Space(s) | Paved Yard | Stove | |||
| Dryer | Washer | Refrigerator | |||
| Heat Pump | |||||






















