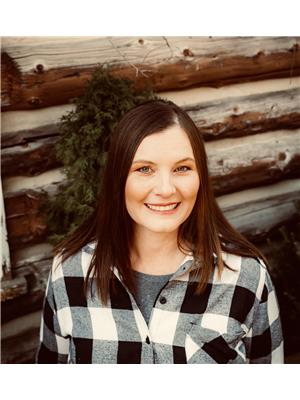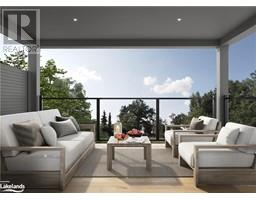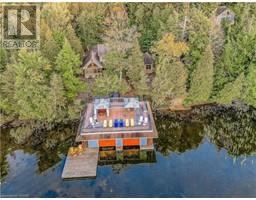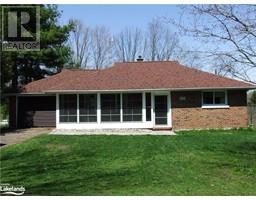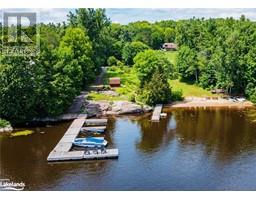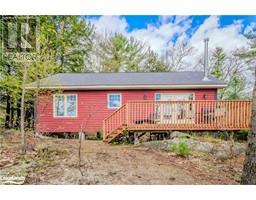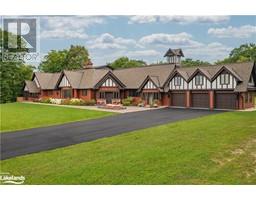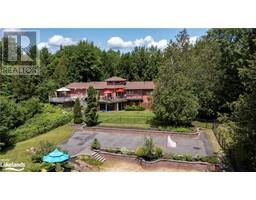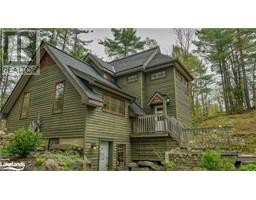150 YEARLEY Road Stisted, Utterson, Ontario, CA
Address: 150 YEARLEY Road, Utterson, Ontario
Summary Report Property
- MKT ID40611793
- Building TypeHouse
- Property TypeSingle Family
- StatusBuy
- Added2 days ago
- Bedrooms3
- Bathrooms3
- Area2920 sq. ft.
- DirectionNo Data
- Added On30 Jun 2024
Property Overview
Opportunity knocks! Amazing potential here for investment or multi-generational home just 15 minutes from Huntsville and only 5 minutes from a public beach. Well-constructed builder's own house with new roof, icf construction from foundation to roof, featuring a huge primary suite with walk-in closet, massive ensuite with laundry, and attached sunroom. There is a big family room and office on the main floor, plus a kitchen, dining and living room, with a wrap-around porch, including a screened in eating area. Attached, it has a spacious and practically brand-new very nice two-bedroom in-law apartment with soaring ceilings, a propane woodstove and a separate patio area. The lower level walkout is unfinished at present but it's huge too! Used to have three bedrooms, a den, a living area, rec room, and another kitchen, prior to water damage due to grading issues that seem to have been resolved. Lots of opportunity to add value to this property!!! There is also a big heated workshop. 14 acres. Note that this is an estate property and much of the furnishings in the photos have been removed. Formerly a hobby farm. Being sold as is. (id:51532)
Tags
| Property Summary |
|---|
| Building |
|---|
| Land |
|---|
| Level | Rooms | Dimensions |
|---|---|---|
| Main level | Bedroom | 9'11'' x 9'6'' |
| Primary Bedroom | 12'2'' x 12'3'' | |
| 4pc Bathroom | 4'11'' x 12'11'' | |
| Living room | 14'2'' x 11'11'' | |
| Kitchen/Dining room | 14'2'' x 16'0'' | |
| Bonus Room | 12'7'' x 14'8'' | |
| Bonus Room | 10'11'' x 15'0'' | |
| Office | 13'2'' x 12'1'' | |
| 2pc Bathroom | 3'11'' x 7'11'' | |
| Laundry room | 6'0'' x 11'0'' | |
| 4pc Bathroom | 19'4'' x 14'10'' | |
| Primary Bedroom | 15'9'' x 14'7'' | |
| Family room | 11'2'' x 11'5'' | |
| Kitchen | 14'6'' x 11'0'' | |
| Dining room | 16'1'' x 14'10'' | |
| Living room | 18'4'' x 17'2'' |
| Features | |||||
|---|---|---|---|---|---|
| Crushed stone driveway | Country residential | Recreational | |||
| In-Law Suite | Dishwasher | Microwave | |||
| Refrigerator | Stove | None | |||


























