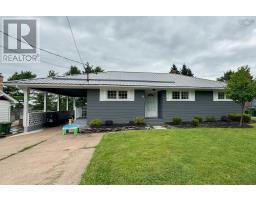5 MOSSWOOD Lane, Valley, Nova Scotia, CA
Address: 5 MOSSWOOD Lane, Valley, Nova Scotia
Summary Report Property
- MKT ID202420051
- Building TypeHouse
- Property TypeSingle Family
- StatusBuy
- Added1 days ago
- Bedrooms4
- Bathrooms2
- Area2052 sq. ft.
- DirectionNo Data
- Added On19 Aug 2024
Property Overview
Discover the perfect family room on a desirable double lot in Valley. This charming 4 bedroom home is situated on one of Valley's most sought after street, just a short walk to Valley Elementary & close to Bible Hill Jr High. Convenient highway access to New Glasgow & Halifax is also nearby. The main level welcomes you with a spacious living room, accessed through elegant double French doors from the front foyer, which includes a double coat closet. The living room flows seamlessly into the formal dining room, perfect for family meal & gatherings. The eat in kitchen, equipped with patio doors, opens to a large 27x10'10" sundeck overlooking the expansive backyard, which features a second driveway & ample space for outdoor activities. Upstairs, you'll find 3 generously sized BRs, each with double lighted closets & a spacious bath offering abundant storage, a makeup counter, walk in shower & separate tub. The lower level includes a 4th BR, 2pc bath, laundry with a set tub & cozy family room with electric fireplace. This level also provides a convenient walk out to the backyard. The unfinished basement offers plenty of storage potential, catering to all your family's needs. Don't miss this opportunity. Call today as this home won't last long. (id:51532)
Tags
| Property Summary |
|---|
| Building |
|---|
| Level | Rooms | Dimensions |
|---|---|---|
| Second level | Primary Bedroom | 14.10 x 11.5 |
| Bedroom | 13.9 x 10.9 | |
| Bedroom | 10.11 x 9.8 | |
| Bath (# pieces 1-6) | 11.6 x 9.10 | |
| Lower level | Bedroom | 12.4 x 10.4 |
| Family room | 25.9 x 11.11 | |
| Laundry / Bath | 8 x 7.5 2 pc | |
| Main level | Kitchen | 16.2 x 10.11 |
| Dining room | 11 x 9.10 | |
| Living room | 19.5 x 11.9 | |
| Foyer | 12.3 x 4.2 |
| Features | |||||
|---|---|---|---|---|---|
| Treed | Level | Gravel | |||
| Range - Electric | Dryer - Electric | Washer | |||
| Refrigerator | Walk out | ||||


































































