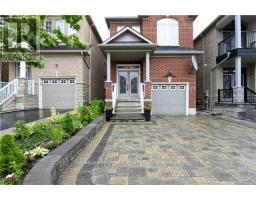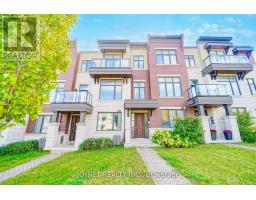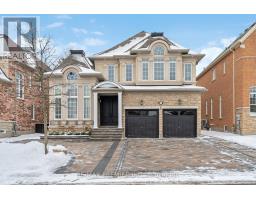185 CHAYNA CRESCENT, Vaughan (Patterson), Ontario, CA
Address: 185 CHAYNA CRESCENT, Vaughan (Patterson), Ontario
Summary Report Property
- MKT IDN11986587
- Building TypeHouse
- Property TypeSingle Family
- StatusBuy
- Added7 hours ago
- Bedrooms5
- Bathrooms5
- Area0 sq. ft.
- DirectionNo Data
- Added On25 Feb 2025
Property Overview
Luxury! Space! Functionality! Ready To Make It Yours? Welcome To 185 Chayna Cres, A Vibrant Detached Home Offering 3,300+ Sq Ft Stylish Living Space (2,270 Sq Ft Above Grade); 3 Full Bathrooms On The Second Floor & 2-Car Tandem Garage! This Stunning 4-Bedroom Plus Den, 5-Bathroom Home Is Nestled On A Quiet Crescent In Prestigious Patterson Neighborhood, Known For Its Walking Distance To Top-Rated Schools & Family-Friendly Amenities. Boasting Spacious Interiors, This Residence Is Designed For Both Comfort And Sophistication. This Gem Features 2-Car Tandem Garage; Extended Driveway Offering Additional Parking (Parks 4 Cars Total); Updated Sleek Kitchen With Porcelain Tiles, Stone Countertops; Stainless Steel Appliances, Breakfast Eat-In Area With Walk Out To Patio & Overlooking To Family Room; Inviting Family Room With Gas Fireplace & Large Window For Family Enjoyment; 9 Ft Smooth Ceilings On Main; Hardwood Floors Throughout 1st & 2nd Floor; Wainscotting; Large Skylight Above Staircase; Formal Dining Room Featuring Coffered Ceiling; Excellent Latour With 4 Spacious Bedrooms & 3 Full Bathrooms On 2nd Floor; Primary Retreat With Large Walk-In Closet And 5-Pc Spa-Like Custom Ensuite Offering Modern Upgraded Seamless Glass Shower, Freestanding Soaker Tub For Two & Sleek His & Hers Vanities; 2nd Floor Laundry. Finished Basement Enhances This Home, It Offers Large Living Room, One Den, 3-Pc Bath; Plenty Of Storage & A Cold Room! Features Large Fully Fenced Backyard With Luxurious Stone Patio! Comes With Updated Kitchen, Primary Ensuite, Main Floor Powder Room [2023], Landscaping With Newer Steps & Driveway Expansion In The Front & Backyard Landscaping [2023], Newer Fridge [2021]! See 3-D! (id:51532)
Tags
| Property Summary |
|---|
| Building |
|---|
| Land |
|---|
| Level | Rooms | Dimensions |
|---|---|---|
| Second level | Primary Bedroom | 3.84 m x 4.73 m |
| Bedroom 2 | 3.5 m x 3.29 m | |
| Bedroom 3 | 3.73 m x 3.35 m | |
| Bedroom 4 | 3.9 m x 2.73 m | |
| Basement | Living room | Measurements not available |
| Den | 2.7 m x 4.14 m | |
| Main level | Foyer | Measurements not available |
| Kitchen | 7.28 m x 2.78 m | |
| Eating area | 7.28 m x 2.78 m | |
| Family room | 3.27 m x 4.82 m | |
| Living room | 4.4 m x 2.92 m | |
| Dining room | 4.4 m x 2.92 m |
| Features | |||||
|---|---|---|---|---|---|
| Conservation/green belt | Garage | Water Heater | |||
| Central air conditioning | Fireplace(s) | ||||

































































