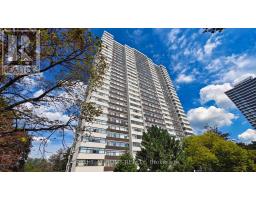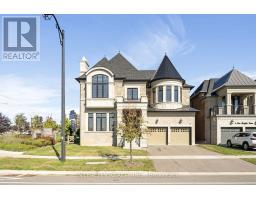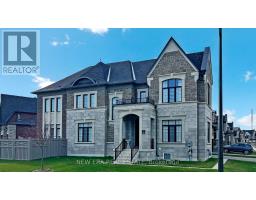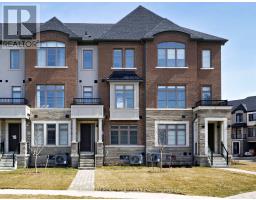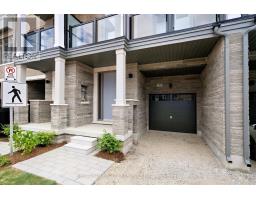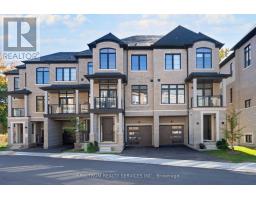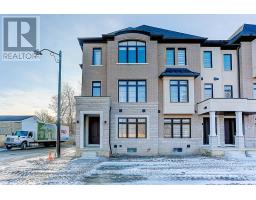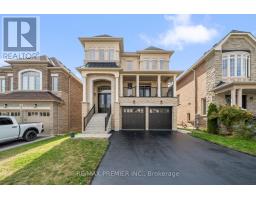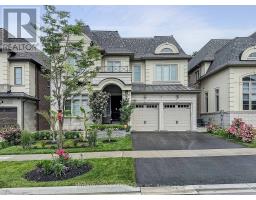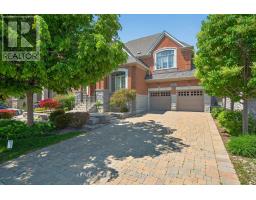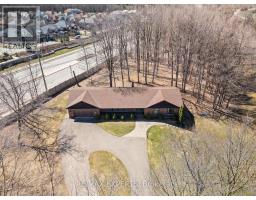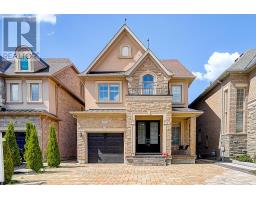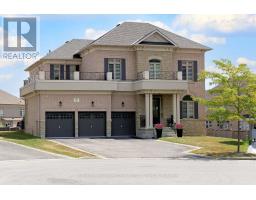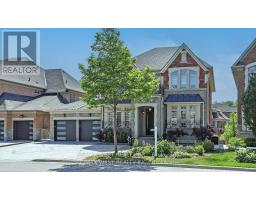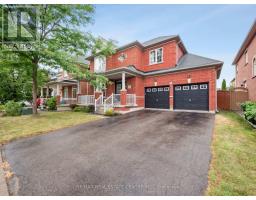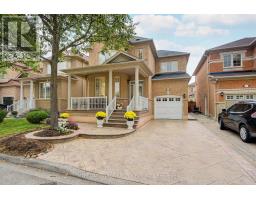53 SANDWELL STREET, Vaughan (Vellore Village), Ontario, CA
Address: 53 SANDWELL STREET, Vaughan (Vellore Village), Ontario
Summary Report Property
- MKT IDN12404299
- Building TypeRow / Townhouse
- Property TypeSingle Family
- StatusBuy
- Added4 weeks ago
- Bedrooms4
- Bathrooms4
- Area1500 sq. ft.
- DirectionNo Data
- Added On01 Oct 2025
Property Overview
Presenting a Stunning, one-of-a-Kind 4-bedroom, 4-bathroom Freehold Townhome in the Highly Sought-After Vellore Village with No Maintenance Fees. This bright and spacious home offers approximately 2,000 sq. ft of beautifully upgraded living space, featuring 9-foot ceilings on the main floor and an updated kitchen complete with granite countertops, a breakfast bar, and a large eat-in area. The open-concept layout seamlessly connects the kitchen and family room, with a walkout to the deck perfect for relaxing or entertaining. The home has been freshly painted throughout, and includes a solid wood staircase with elegant wrought iron pickets. The primary bedroom is generously sized and includes a walk-in closet, while the upper-level laundry adds everyday convenience. The fully finished walkout basement includes a 4th bedroom with a private 3-piece ensuite, ideal for Leasing out, guests or extended family. There's also extra space for an additional laundry setup in the utility room. Ideally located just minutes from excellent schools, parks, shopping, the new Cortellucci Vaughan Hospital, and Highway 400, this home offers unmatched convenience in a prime location. Truly move-in ready, this is a rare opportunity you won't want to miss. (id:51532)
Tags
| Property Summary |
|---|
| Building |
|---|
| Land |
|---|
| Level | Rooms | Dimensions |
|---|---|---|
| Second level | Laundry room | Measurements not available |
| Primary Bedroom | 5.19 m x 3.32 m | |
| Bedroom 2 | 3.41 m x 2.53 m | |
| Bedroom 3 | 3.78 m x 2.59 m | |
| Lower level | Foyer | 1.98 m x 1.55 m |
| Main level | Living room | 5.85 m x 2.98 m |
| Dining room | 5.85 m x 2.98 m | |
| Family room | 5.08 m x 2.79 m | |
| Kitchen | 3.48 m x 2.48 m | |
| Eating area | 3.05 m x 2.48 m | |
| Ground level | Bedroom 4 | 5.23 m x 3.18 m |
| Features | |||||
|---|---|---|---|---|---|
| Carpet Free | Garage | Dishwasher | |||
| Stove | Refrigerator | Walk out | |||
| Central air conditioning | |||||










































