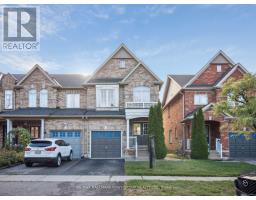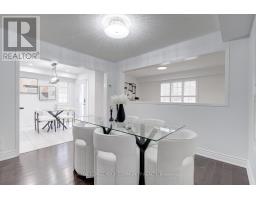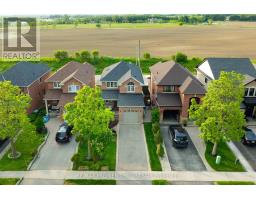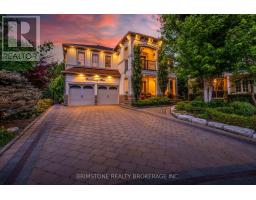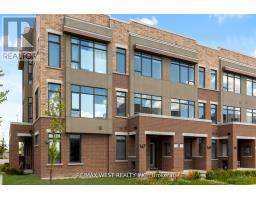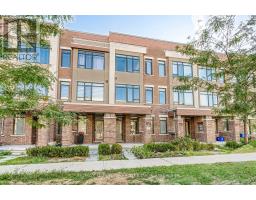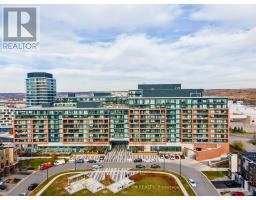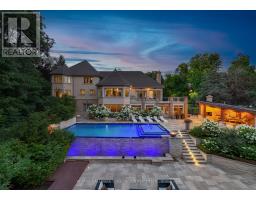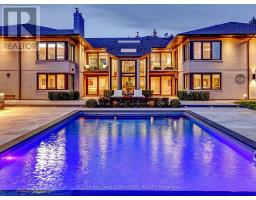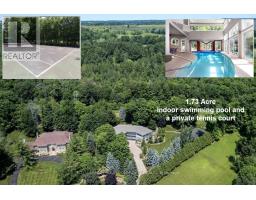46 TROON AVENUE, Vaughan, Ontario, CA
Address: 46 TROON AVENUE, Vaughan, Ontario
Summary Report Property
- MKT IDN12389217
- Building TypeRow / Townhouse
- Property TypeSingle Family
- StatusBuy
- Added3 days ago
- Bedrooms4
- Bathrooms4
- Area1100 sq. ft.
- DirectionNo Data
- Added On25 Oct 2025
Property Overview
Welcome to this elegant and modern End-Unit freehold townhome (POTL), offering a perfect blend of style and functionality in one of Vaughan's most sought-after communities. This three-storey residence features 4 bedrooms and 4 bathrooms. Thoughtfully designed with a carpet-free layout, contemporary finishes, and abundant natural light. The open-concept living and dining areas create an inviting flow, while the modern kitchen boasts a central island, stainless steel appliances, backsplash and a walkout to a spacious terrace, ideal for entertaining. The main-floor bedroom can also serve as a private home office, perfect for today's lifestyle. Upstairs, you'll find three generous bedrooms, including a primary suite with an ensuite bath plus an additional full bathroom. Located just minutes from Maple GO Station, Hwy 400, Vaughan Mills, schools, parks, and local shops. This home offers both convenience and comfort. Don't miss your chance to own this exceptional property in a prime Vaughan location. (id:51532)
Tags
| Property Summary |
|---|
| Building |
|---|
| Land |
|---|
| Level | Rooms | Dimensions |
|---|---|---|
| Second level | Living room | 4.31 m x 3.69 m |
| Dining room | 4.31 m x 2.09 m | |
| Kitchen | 4.95 m x 4.31 m | |
| Third level | Primary Bedroom | 3.51 m x 3.43 m |
| Bedroom 2 | 4.26 m x 2.78 m | |
| Bedroom 3 | 2.74 m x 2.72 m | |
| Ground level | Bedroom | 2.69 m x 2.39 m |
| Foyer | 4.77 m x 1.37 m |
| Features | |||||
|---|---|---|---|---|---|
| Carpet Free | Garage | Central air conditioning | |||














































