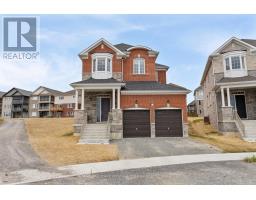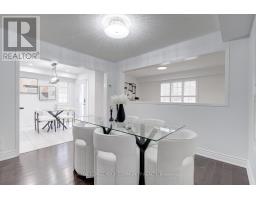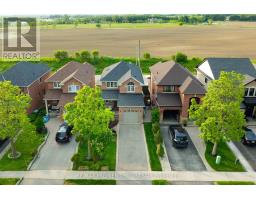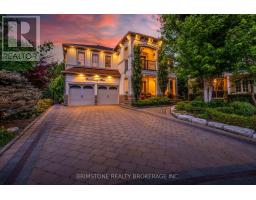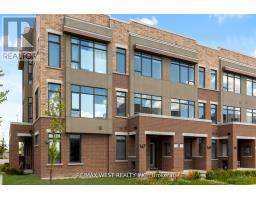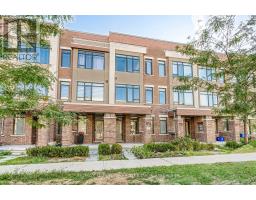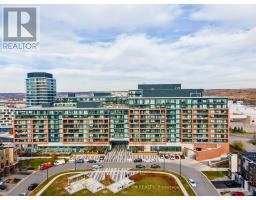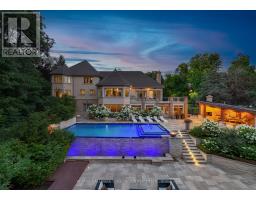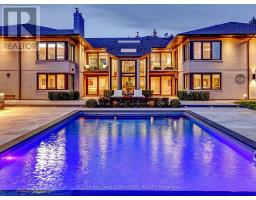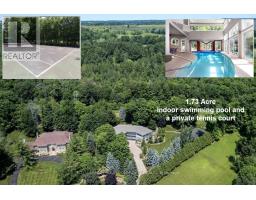20 CRESTBANK COURT, Vaughan, Ontario, CA
Address: 20 CRESTBANK COURT, Vaughan, Ontario
Summary Report Property
- MKT IDN12449635
- Building TypeRow / Townhouse
- Property TypeSingle Family
- StatusBuy
- Added1 weeks ago
- Bedrooms3
- Bathrooms3
- Area1500 sq. ft.
- DirectionNo Data
- Added On13 Oct 2025
Property Overview
Welcome to this beautifully upgraded 3-bedroom, 3-bathroom end unit townhouse located in a vibrant, family-friendly neighborhood of Maple.. The bright and spacious main floor boasts an open-concept layout with an added modern touch and thoughtful design making the living area both functional and inviting. The gourmet kitchen features stainless steel appliances and ample counter space, flowing seamlessly into the dining area. From here, walk out to a private backyard perfect for summer BBQs and outdoor entertaining. Upstairs, the luxurious primary bedroom offers a spa-like ensuite, a walk-in closet, and plenty of natural light. Two additional bedrooms provide comfortable space for family, guests, or a home office. The entire home is finished with care, offering a move-in-ready experience. A single-car garage and private driveway provide convenience and additional storage. The finished basement boasts plenty of light and room for entertaining. Enjoy quick access to Hwy 400, excellent schools, parks, shopping, and dining all just minutes away (id:51532)
Tags
| Property Summary |
|---|
| Building |
|---|
| Land |
|---|
| Level | Rooms | Dimensions |
|---|---|---|
| Second level | Primary Bedroom | 5.68 m x 3.34 m |
| Bedroom 2 | 2.84 m x 3.04 m | |
| Bedroom 3 | 2.73 m x 3.65 m | |
| Basement | Recreational, Games room | 5.49 m x 3.18 m |
| Main level | Living room | 3.95 m x 4.26 m |
| Dining room | 3.95 m x 4.26 m | |
| Kitchen | 2.62 m x 4.2 m | |
| Eating area | 3.04 m x 3.04 m |
| Features | |||||
|---|---|---|---|---|---|
| Attached Garage | Garage | Dishwasher | |||
| Dryer | Hood Fan | Stove | |||
| Washer | Window Coverings | Refrigerator | |||
| Central air conditioning | |||||




















































