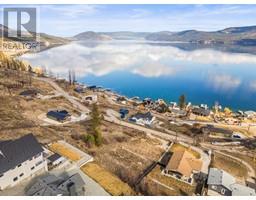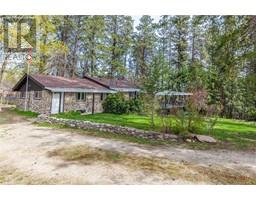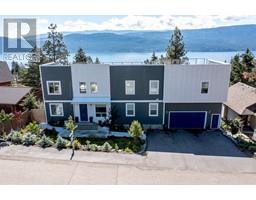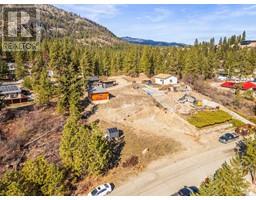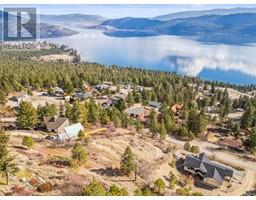1294 Galiano Road South BX, Vernon, British Columbia, CA
Address: 1294 Galiano Road, Vernon, British Columbia
Summary Report Property
- MKT ID10349526
- Building TypeHouse
- Property TypeSingle Family
- StatusBuy
- Added4 weeks ago
- Bedrooms3
- Bathrooms4
- Area3328 sq. ft.
- DirectionNo Data
- Added On28 May 2025
Property Overview
Just minutes from the city Vernon, this stunning property offers expansive views of Okanagan lake, the city and the valley. Situated on a beautifully landscaped 0.81-acre lot with lake views and complete privacy, this architecturally designed contemporary rancher boasts 3 bedrooms, 4 bathrooms, a separate access suite and exceptional quality and style throughout. Inside, you’ll find vaulted ceilings and expansive windows that frame the breathtaking scenery. The spacious island kitchen serves as the heart of the home, perfect for both everyday living and entertaining. From the dining area, step out to a private courtyard surrounded by lush gardens and a tranquil water feature—an ideal spot to unwind. The main level includes the primary bedroom, a den/office, and a convenient laundry area. Downstairs, a large rec room with a gas fireplace opens to a stone patio with a cozy firepit. The lower level also features an exercise wing with a half bath and steam room, plus a self-contained in-law suite with a separate entrance and two bedrooms. Outside, enjoy the versatility of a single garage/workshop, carport, and additional storage space. With thoughtful design, custom finishes, and impressive craftsmanship, this home is a truly unique retreat you’ll be proud to call your own. (id:51532)
Tags
| Property Summary |
|---|
| Building |
|---|
| Level | Rooms | Dimensions |
|---|---|---|
| Basement | Other | 10'5'' x 11'8'' |
| Other | 4'8'' x 6'5'' | |
| 2pc Bathroom | 5'4'' x 5'6'' | |
| 4pc Bathroom | 7'2'' x 7'9'' | |
| Utility room | 9'6'' x 14'0'' | |
| Exercise room | 9'11'' x 12'8'' | |
| Bedroom | 9'4'' x 12'5'' | |
| Bedroom | 11'10'' x 12'0'' | |
| Recreation room | 18'5'' x 19'7'' | |
| Main level | 2pc Bathroom | 3'10'' x 5'8'' |
| Laundry room | 5'5'' x 9'8'' | |
| Den | 12'0'' x 14'0'' | |
| 4pc Ensuite bath | 7'6'' x 13'6'' | |
| Primary Bedroom | 15'5'' x 16'8'' | |
| Dining room | 11'0'' x 12'3'' | |
| Kitchen | 13'5'' x 14'7'' | |
| Living room | 15'5'' x 19'0'' |
| Features | |||||
|---|---|---|---|---|---|
| Private setting | Irregular lot size | Central island | |||
| One Balcony | See Remarks | Detached Garage(1) | |||
| Refrigerator | Dishwasher | Dryer | |||
| Range - Gas | Washer | Central air conditioning | |||
































































































