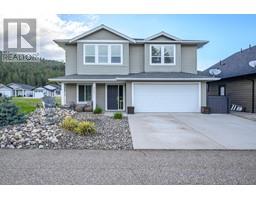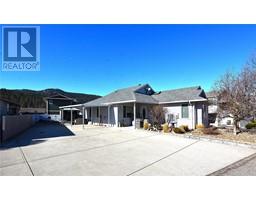2100 43 Avenue Unit# 101 Harwood, Vernon, British Columbia, CA
Address: 2100 43 Avenue Unit# 101, Vernon, British Columbia
Summary Report Property
- MKT ID10358467
- Building TypeRow / Townhouse
- Property TypeSingle Family
- StatusBuy
- Added1 weeks ago
- Bedrooms3
- Bathrooms2
- Area1602 sq. ft.
- DirectionNo Data
- Added On09 Aug 2025
Property Overview
Step confidently into homeownership with this bright and spacious 3 bedroom end unit townhouse, ideally located just a short walk from Harwood Elementary and Seaton Secondary. This property offers the perfect opportunity for a growing family or investor. Inside, you'll find a well-maintained home with thoughtful design throughout. The main floor features a bright kitchen, a nice dining area, and a welcoming living room ideal for relaxing. Large windows allow natural light to flow through the space, creating a warm and inviting atmosphere. There's even a nice fireplace to enjoy! Upstairs, the home boasts a family-friendly layout with three generously sized bedrooms and main bathroom all on one level. Downstairs offers a spacious rec room, laundry and a second bathroom: perfect for a home office, playroom, media room, or as storage space. Enjoy your own patio area for summer BBQs or quiet evenings, or step out into the expansive shared green space featuring a secure playground and a heated in-ground pool - a rare perk that makes the most of Okanagan summer - Great for kids and parents alike! Green Timbers is a well-maintained, family oriented complex designed for comfortable and active living. With parking for two vehicles right outside your front door, plenty of visitor parking, and close proximity to schools, parks, shopping, and transit. Don't miss this opportunity to own a home that offers space, value, and lifestyle in one of Vernon’s most convenient neighborhoods! (id:51532)
Tags
| Property Summary |
|---|
| Building |
|---|
| Land |
|---|
| Level | Rooms | Dimensions |
|---|---|---|
| Second level | Bedroom | 11'1'' x 9'11'' |
| 4pc Bathroom | 9'0'' x 5'6'' | |
| Bedroom | 9'7'' x 9' | |
| Primary Bedroom | 13'0'' x 9'11'' | |
| Basement | Laundry room | 13'6'' x 11'8'' |
| Recreation room | 18'6'' x 17'7'' | |
| Lower level | 3pc Bathroom | 7'8'' x 6'7'' |
| Main level | Kitchen | 9'9'' x 9'9'' |
| Dining room | 9'9'' x 9'1'' | |
| Living room | 15'6'' x 16'10'' | |
| Foyer | 6'3'' x 4'1'' |
| Features | |||||
|---|---|---|---|---|---|
| Level lot | One Balcony | Surfaced | |||
| Refrigerator | Dishwasher | Range - Electric | |||
| Microwave | Washer & Dryer | Central air conditioning | |||









































































