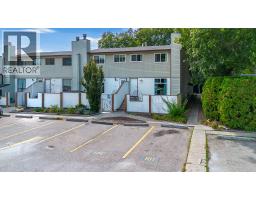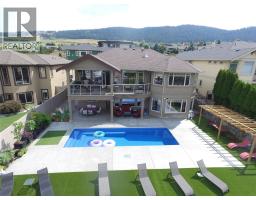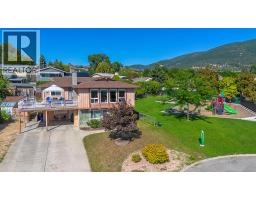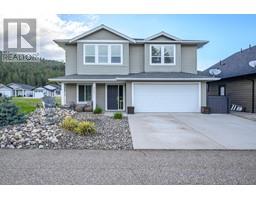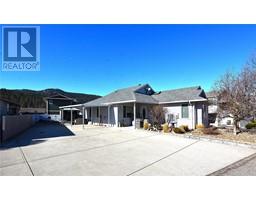6602 Goose Lake Road Swan Lake West, Vernon, British Columbia, CA
Address: 6602 Goose Lake Road, Vernon, British Columbia
Summary Report Property
- MKT ID10353511
- Building TypeHouse
- Property TypeSingle Family
- StatusBuy
- Added3 weeks ago
- Bedrooms3
- Bathrooms3
- Area1789 sq. ft.
- DirectionNo Data
- Added On29 Jul 2025
Property Overview
Calling all DIY dreamers, and renovation enthusiasts, this is your golden opportunity to own a truly unique home! This architecturally-designed home boasts a large pan-handle lot with nice panoramic Valley views in popular Bluejay subdivision. Step inside and be transported back in time with a sunken living room and soaring vaulted ceilings! The home is solid, It's a three bedroom, three bath multilevel split home, with high vaulted ceilings, wood features and some great retro style. Upstairs you'll find a Primary suite complete with a walk-in closet, full ensuite bath plus 2 additional bedrooms. Outside, the home has a pool and hot tub off the deck, but it hasn't been used in decades, and may need to be decommissioned. The basement is partial and mostly unfinished, but perfect for a rec room or a bedroom. The crawlspace is easily accessible and provides great storage. Outside, there's lots of yard space and parking: It has an attached double garage, a carport off the back, as well as a separate double garage with a small residential suite above, including a kitchen and bathroom perfect for guests or in-laws! This one’s got the bones and bonus features to make it something special... Bring your hammer and get started! (id:51532)
Tags
| Property Summary |
|---|
| Building |
|---|
| Level | Rooms | Dimensions |
|---|---|---|
| Third level | 4pc Bathroom | 8'3'' x 8'2'' |
| Bedroom | 12'9'' x 8'9'' | |
| Bedroom | 12'9'' x 10'3'' | |
| 2pc Ensuite bath | 6'10'' x 4'5'' | |
| Primary Bedroom | 15'11'' x 12'2'' | |
| Lower level | 3pc Bathroom | 10'2'' x 5'11'' |
| Family room | 19'2'' x 10'1'' | |
| Main level | Other | 8'10'' x 8'10'' |
| Dining room | 13'10'' x 11'3'' | |
| Living room | 14'1'' x 11'6'' | |
| Kitchen | 14'1'' x 11'6'' |
| Features | |||||
|---|---|---|---|---|---|
| One Balcony | Attached Garage(1) | ||||


















































































