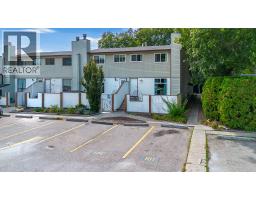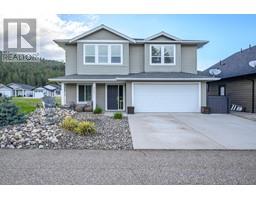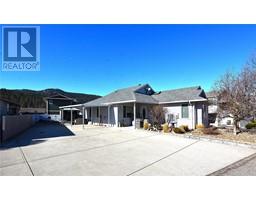3307 17 Street East Hill, Vernon, British Columbia, CA
Address: 3307 17 Street, Vernon, British Columbia
Summary Report Property
- MKT ID10351429
- Building TypeHouse
- Property TypeSingle Family
- StatusBuy
- Added8 weeks ago
- Bedrooms4
- Bathrooms2
- Area2954 sq. ft.
- DirectionNo Data
- Added On18 Jun 2025
Property Overview
Step into this beautifully updated home where thoughtful design and everyday comfort blend seamlessly. Located in one of East hill’s most sought-after neighbourhoods, this is the perfect sanctuary for families who love to live and gather. The layout is both functional and inviting, offering two bright bedrooms on the main level, a cozy guest or teen room downstairs, and a luxurious upstairs master retreat. The top-floor Master Suite has been thoughtfully reimagined with spa-like finishes, including a walk-in shower, offering a peaceful escape. The open-concept kitchen and living space is the true heart of the home—ideal for entertaining and fine dining. With newer appliances and numerous updates to major systems, you can move in with confidence and style. Step out to the fully fenced, park-like backyard where a beautiful patio space invites you to relax, garden, or host summer gatherings under the stars. This yard is perfect for green thumbs, little explorers, and anyone who cherishes time spent outdoors. You’ll love being just a short stroll from Lakeview Park and the brand-new Peanut pool, and local schools inclluding Silver Star Elementary and VSS—plus you’re minutes from downtown Vernon. Bonus: This property includes a new survey and pre-drawn carriage house/shop plans aligned with City bylaws—perfect for future income potential or multigenerational living. Come discover the perfect balance of community, convenience, and calm. Your Okanagan lifestyle begins here! (id:51532)
Tags
| Property Summary |
|---|
| Building |
|---|
| Land |
|---|
| Level | Rooms | Dimensions |
|---|---|---|
| Second level | 4pc Ensuite bath | 12'1'' x 7'7'' |
| Primary Bedroom | 17'1'' x 16'2'' | |
| Basement | Storage | 20'2'' x 7'2'' |
| Recreation room | 19'1'' x 13'2'' | |
| Laundry room | 11'2'' x 31'0'' | |
| Workshop | 10'8'' x 19'2'' | |
| Bedroom | 10'3'' x 11'6'' | |
| Main level | 4pc Bathroom | 7'8'' x 5'0'' |
| Bedroom | 9'4'' x 13'0'' | |
| Bedroom | 8'10'' x 11'6'' | |
| Living room | 19'10'' x 20'11'' | |
| Dining nook | 11'3'' x 6'3'' | |
| Kitchen | 11'3'' x 11'5'' | |
| Dining room | 13'2'' x 11'7'' | |
| Foyer | 10'2'' x 6'1'' |
| Features | |||||
|---|---|---|---|---|---|
| Level lot | Jacuzzi bath-tub | Street | |||
| Rear | Refrigerator | Dishwasher | |||
| Dryer | Range - Electric | Microwave | |||
| Washer | Central air conditioning | ||||




































































































