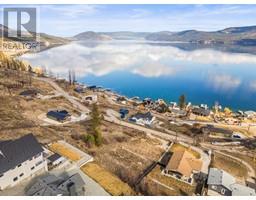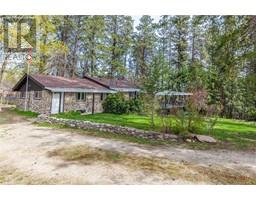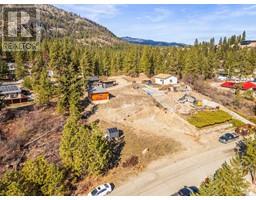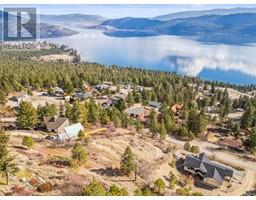2111 33 Street Mission Hill, Vernon, British Columbia, CA
Address: 2111 33 Street, Vernon, British Columbia
Summary Report Property
- MKT ID10342657
- Building TypeHouse
- Property TypeSingle Family
- StatusBuy
- Added10 weeks ago
- Bedrooms2
- Bathrooms1
- Area1154 sq. ft.
- DirectionNo Data
- Added On17 Apr 2025
Property Overview
Don't miss this adorable 2-bedroom, 1-bathroom home situated on a spacious lot in a central location. This beautifully maintained property features numerous updates throughout, offering modern comfort with timeless charm. Enjoy the added bonus of a detached garage and second smaller garage- perfect for extra space, hobbies, or a workshop. The well manicured yard provides opportunity for gardening, entertaining or possible expansion as this property is zoned MUM. Some of the updates include; Renovated covered patio, complete with new ceiling fans, freshly painted floor and a gas hook up for a BBQ or fire pit (2025), Garage reno- new framing, siding, retaining wall and drainage (2023), New ABS plumbing drainage (2022), Entire HVAC system has been upgraded in 2019 and 2021. HWT 2020, Furnace/AC/Heat Recovery Ventilator 2021, Roof 2013/2015. Whether you're a first-time buyer, downsizing, or looking for an investment opportunity this home checks off all of the boxes! Book your showing today! *All measurements are approximate, Buyer should verify if deemed important. *More photos to come (id:51532)
Tags
| Property Summary |
|---|
| Building |
|---|
| Level | Rooms | Dimensions |
|---|---|---|
| Second level | Bedroom | 22' x 11' |
| Main level | Other | 24' x 14' |
| Other | 23' x 12' | |
| Other | 10' x 18' | |
| Laundry room | 9' x 6' | |
| Full bathroom | Measurements not available | |
| Primary Bedroom | 11' x 13' | |
| Living room | 16' x 12' | |
| Kitchen | 14' x 10' |
| Features | |||||
|---|---|---|---|---|---|
| See Remarks | Detached Garage(1) | Rear | |||
| Refrigerator | Dishwasher | Oven - Electric | |||
| Washer & Dryer | Central air conditioning | ||||



















