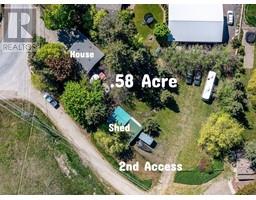3609 30 Avenue Unit# 104 City of Vernon, Vernon, British Columbia, CA
Address: 3609 30 Avenue Unit# 104, Vernon, British Columbia
Summary Report Property
- MKT ID10310415
- Building TypeApartment
- Property TypeSingle Family
- StatusBuy
- Added12 weeks ago
- Bedrooms2
- Bathrooms2
- Area893 sq. ft.
- DirectionNo Data
- Added On23 Aug 2024
Property Overview
*Vacant & easy to view*. Quick possession. Welcome to a move-in ready, ground floor, 2-bedroom, 2-full bathroom downtown Vernon condo. Rentals are allowed and the complex is 55+ with the exception that an Owner or Tenant can have an immediate family member or Caretaker reside in the unit that is under 55. Enjoy the convenience of easy access on the main level. The unit features updated flooring and oversized patio doors that lead to your private, covered patio. The Primary Bedroom fits a king size bed, brings in lots of light and includes a full ensuite. The large laundry room has lots of space for storage and a pantry. The strata is in a great location close to all of your shopping needs and transit. Plus, residents have access to their own storage locker and a parking spot. Senior property taxes are as low as $123.00/year. The perfect blend of affordability, comfort and convenience. *Click the link for 360 Virtual Tour* Contact the Listing Agent or your Agent today for a private viewing. (id:51532)
Tags
| Property Summary |
|---|
| Building |
|---|
| Level | Rooms | Dimensions |
|---|---|---|
| Main level | 3pc Bathroom | 6' x 6' |
| Laundry room | 6'2'' x 5'1'' | |
| Bedroom | 10' x 10' | |
| Dining room | 11'4'' x 7'10'' | |
| 4pc Ensuite bath | 8'5'' | |
| Primary Bedroom | 11' x 10'5'' | |
| Kitchen | 8'7'' x 7' | |
| Living room | 15'5'' x 11'9'' |
| Features | |||||
|---|---|---|---|---|---|
| Wheelchair access | Stall | Refrigerator | |||
| Dishwasher | Range - Electric | Window air conditioner | |||

























































