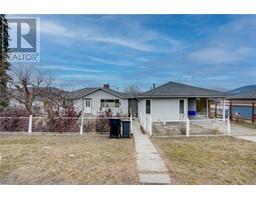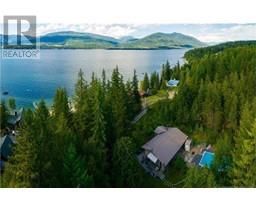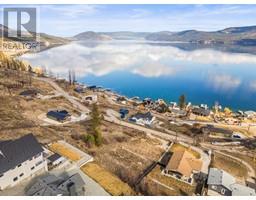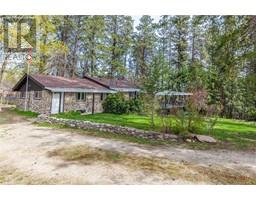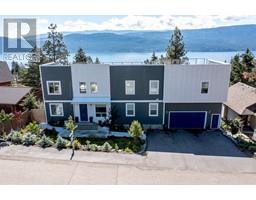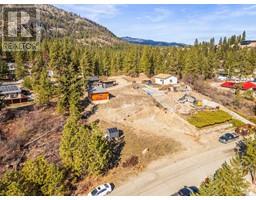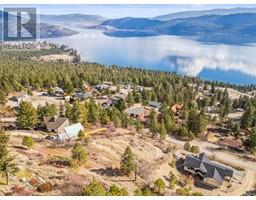4101 Alexis Park Drive Unit# 204 Alexis Park, Vernon, British Columbia, CA
Address: 4101 Alexis Park Drive Unit# 204, Vernon, British Columbia
Summary Report Property
- MKT ID10352100
- Building TypeApartment
- Property TypeSingle Family
- StatusBuy
- Added3 days ago
- Bedrooms2
- Bathrooms1
- Area847 sq. ft.
- DirectionNo Data
- Added On20 Jun 2025
Property Overview
Beautifully updated 2-bedroom, 1-bathroom corner unit located on the top floor, offering privacy and a peaceful view of the green space from the deck facing south. Both bedroom windows are south-facing. This unit has been tastefully renovated, featuring a newer kitchen and bathroom, fresh paint, new interior doors, plush carpeting in the living areas and bedrooms, and the added comfort of air conditioning. Perfect for first-time home buyers or investors, this is one of the nicest units you will find! The kitchen includes a fridge, stove, and a brand-new convection microwave. Enjoy ample storage space both inside the unit and outside in the carport. Laundry is conveniently located on-site. The unit includes one covered parking stall (#4) and one storage locker (#4). Pet-friendly building with restrictions: one cat or one dog up to 8kg permitted. No rental restrictions. Centrally located to all amenities Vernon has to offer: Alexis Park Elementary (1 min), Seaton Secondary (5 min), Right beside Alexis Park, Hikes (Turtle Mountain) 1min, Shopping (3min), Kin Beach (8min), Kal Beach (10 min), 3 min to Vernon Square Mall (id:51532)
Tags
| Property Summary |
|---|
| Building |
|---|
| Level | Rooms | Dimensions |
|---|---|---|
| Main level | Storage | 6'0'' x 3'6'' |
| 4pc Bathroom | 11'0'' x 5'0'' | |
| Bedroom | 9'0'' x 14'0'' | |
| Primary Bedroom | 10'0'' x 14'0'' | |
| Dining room | 7'4'' x 8'8'' | |
| Kitchen | 7'4'' x 10'0'' | |
| Living room | 18'0'' x 12'0'' |
| Features | |||||
|---|---|---|---|---|---|
| Level lot | One Balcony | Carport | |||
| Refrigerator | Range - Electric | Microwave | |||
| Wall unit | |||||






































