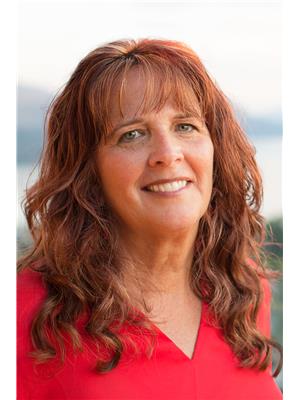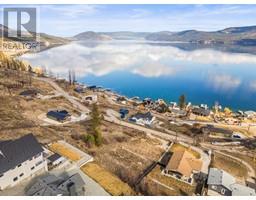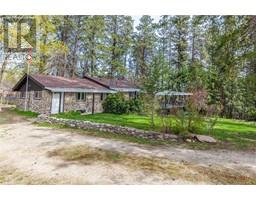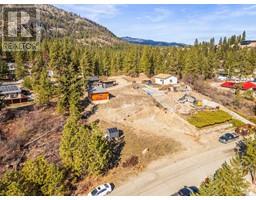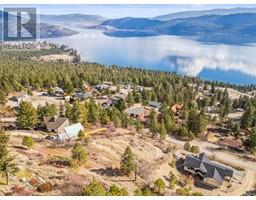4210 Alexis Park Drive Unit# 8 Alexis Park, Vernon, British Columbia, CA
Address: 4210 Alexis Park Drive Unit# 8, Vernon, British Columbia
Summary Report Property
- MKT ID10329575
- Building TypeRow / Townhouse
- Property TypeSingle Family
- StatusBuy
- Added27 weeks ago
- Bedrooms2
- Bathrooms2
- Area1226 sq. ft.
- DirectionNo Data
- Added On16 Dec 2024
Property Overview
Lansdowne Place 55+ adult complex is conveniently located close to shopping & restaurants. 2 bedroom 2 bathroom on main level, new carpet and fresh paint. Good size living, dining and kitchen space with a skylights that brings in plenty of light. The main floor primary suite is located at the back of unit and has a 4 piece ensuite and walk-in closet. Finishing off the main floor, is a 2nd bedroom, 3 piece bathroom and a full-size washer & dryer tucked neatly out of sight within a closet. Fully unfinished basement awaits your ideas, there is a convenient sink toilet and 2 windows. Backyard has covered patio, fully fenced and an area to garden. Built in vacuum, central AC. 2 covered parking space in the carport with easy access when hauling groceries. Pets allowed up to 15"" tall. (id:51532)
Tags
| Property Summary |
|---|
| Building |
|---|
| Land |
|---|
| Level | Rooms | Dimensions |
|---|---|---|
| Basement | Other | 6' x 4' |
| Main level | 3pc Bathroom | 10' x 4'8'' |
| Bedroom | 12'8'' x 9' | |
| Laundry room | 6' x 3' | |
| Full ensuite bathroom | 8'9'' x 4'11'' | |
| Primary Bedroom | 12'3'' x 12'2'' | |
| Dining nook | 12' x 10' | |
| Kitchen | 12' x 9'4'' | |
| Living room | 14'4'' x 13'2'' | |
| Secondary Dwelling Unit | Dining room | 13'2'' x 10' |
| Features | |||||
|---|---|---|---|---|---|
| Carport | Central air conditioning | ||||




















