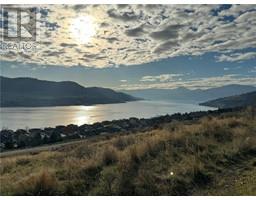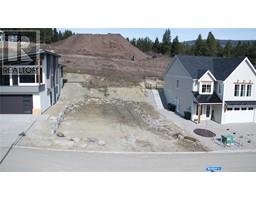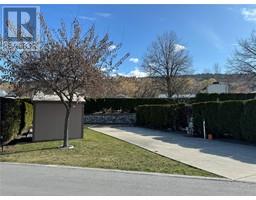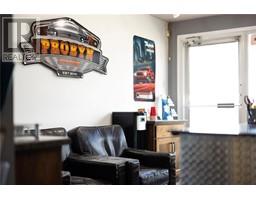4329 Crystal Drive East Hill, Vernon, British Columbia, CA
Address: 4329 Crystal Drive, Vernon, British Columbia
Summary Report Property
- MKT ID10315574
- Building TypeHouse
- Property TypeSingle Family
- StatusBuy
- Added20 weeks ago
- Bedrooms3
- Bathrooms3
- Area2155 sq. ft.
- DirectionNo Data
- Added On30 Jun 2024
Property Overview
Discover this exquisite property nestled in a serene family neighborhood of East-Hill, perfectly situated near top-rated schools, beautiful parks, and convenient shopping. This location is truly unparalleled. Perched atop East-Hill, this home offers a private sanctuary enveloped by lush greenery, complete with charming flower beds and picturesque rock paths in the backyard. Imagine sipping your morning coffee under the covered patio, while watching your children and pets play. Inside, the home is bathed in natural light and boasts an open-concept design. Relish your meals in the cozy breakfast nook or the elegant formal dining area. The lower level features a cold room, ideal for storage, and a versatile workshop area. This home is an absolute must-see. Contact the listing agent today to schedule your private viewing. (id:51532)
Tags
| Property Summary |
|---|
| Building |
|---|
| Land |
|---|
| Level | Rooms | Dimensions |
|---|---|---|
| Basement | Bedroom | 15'7'' x 13' |
| Other | 16' x 5'2'' | |
| Workshop | 19'2'' x 11'5'' | |
| Full bathroom | 9'4'' x 5'6'' | |
| Recreation room | 19'11'' x 14'1'' | |
| Main level | Family room | 14'11'' x 14'6'' |
| Bedroom | 10'10'' x 10'1'' | |
| Full bathroom | 7'4'' x 6'6'' | |
| Foyer | 13'9'' x 4'11'' | |
| Dining room | 13'6'' x 9'11'' | |
| Laundry room | 14'11'' x 12'11'' | |
| Full ensuite bathroom | 9'7'' x 8'2'' | |
| Primary Bedroom | 14'9'' x 12'11'' | |
| Dining nook | 12'11'' x 7'4'' | |
| Living room | 15'6'' x 12'11'' | |
| Kitchen | 11'3'' x 12'11'' |
| Features | |||||
|---|---|---|---|---|---|
| See Remarks | Attached Garage(2) | Refrigerator | |||
| Dishwasher | Dryer | Range - Electric | |||
| Washer | Central air conditioning | ||||

























































































