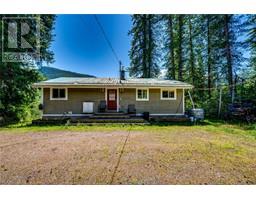4600 Okanagan Avenue Unit# 49 Mission Hill, Vernon, British Columbia, CA
Address: 4600 Okanagan Avenue Unit# 49, Vernon, British Columbia
2 Beds4 Baths1642 sqftStatus: Buy Views : 599
Price
$584,900
Summary Report Property
- MKT ID10314985
- Building TypeRow / Townhouse
- Property TypeSingle Family
- StatusBuy
- Added20 weeks ago
- Bedrooms2
- Bathrooms4
- Area1642 sq. ft.
- DirectionNo Data
- Added On30 Jun 2024
Property Overview
Come see this near new townhome in The Terraces on Okanagan Avenue. Your 2 bedroom, 3 1/2 bath home has 2 bedrooms on the top floor, both with full ensuites and walk in closets. The main floor is a level entry, with the island kitchen, dining and living room, a spacious covered deck, a powder room and your 1 car garage. Downstairs you have a fully finished walkout basement including a family room, another 4 piece bathroom, and your storage and mechanical room, and another covered deck and low maintenance backyard. No age or rental restrictions, but no short term rentals less than 90 days. Pets are allowed with restrictions. (id:51532)
Tags
| Property Summary |
|---|
Property Type
Single Family
Building Type
Row / Townhouse
Storeys
3
Square Footage
1642 sqft
Community Name
The Terraces Okanagan Ridge
Title
Strata
Neighbourhood Name
Mission Hill
Land Size
under 1 acre
Built in
2021
Parking Type
Attached Garage(1)
| Building |
|---|
Bathrooms
Total
2
Partial
1
Interior Features
Appliances Included
Refrigerator, Dishwasher, Dryer, Microwave, Washer
Flooring
Carpeted, Laminate
Basement Type
Full
Building Features
Features
Central island, Two Balconies
Style
Attached
Square Footage
1642 sqft
Fire Protection
Smoke Detector Only
Heating & Cooling
Cooling
Central air conditioning
Heating Type
Forced air, See remarks
Utilities
Utility Sewer
Municipal sewage system
Water
Municipal water
Exterior Features
Exterior Finish
Stone, Composite Siding
Maintenance or Condo Information
Maintenance Fees
$320 Monthly
Parking
Parking Type
Attached Garage(1)
Total Parking Spaces
1
| Level | Rooms | Dimensions |
|---|---|---|
| Second level | Dining nook | 7'7'' x 13'7'' |
| Laundry room | 5'11'' x 8'9'' | |
| 4pc Bathroom | 8'7'' x 5'3'' | |
| Bedroom | 12'5'' x 11'1'' | |
| 4pc Ensuite bath | 9'1'' x 5'2'' | |
| Primary Bedroom | 11'2'' x 14'9'' | |
| Lower level | Family room | 16'3'' x 11'8'' |
| 4pc Bathroom | 5'1'' x 7'10'' | |
| Storage | 16'3'' x 14'3'' | |
| Main level | Foyer | 5'8'' x 8'11'' |
| Partial bathroom | 5'7'' x 4'9'' | |
| Living room | 16'11'' x 10'3'' | |
| Kitchen | 10'10'' x 10'5'' |
| Features | |||||
|---|---|---|---|---|---|
| Central island | Two Balconies | Attached Garage(1) | |||
| Refrigerator | Dishwasher | Dryer | |||
| Microwave | Washer | Central air conditioning | |||





























































