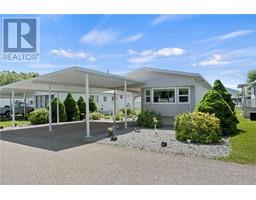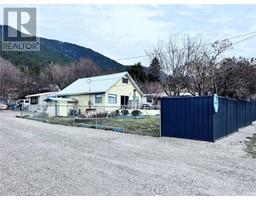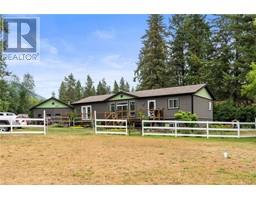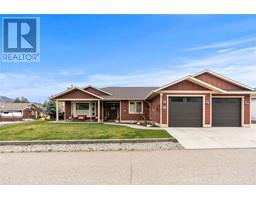4701 Pleasant Valley Road Unit# 508 Harwood, Vernon, British Columbia, CA
Address: 4701 Pleasant Valley Road Unit# 508, Vernon, British Columbia
Summary Report Property
- MKT ID10308498
- Building TypeManufactured Home
- Property TypeSingle Family
- StatusBuy
- Added22 weeks ago
- Bedrooms3
- Bathrooms2
- Area1222 sq. ft.
- DirectionNo Data
- Added On17 Jun 2024
Property Overview
Rare 2010 new model available in central Vernon. Meticulously cared for 3-bed, 2-bath home in a peaceful 55+ neighborhood, offering privacy and comfort for downsizing with low maintenance. Enjoy the beautiful scenery of the treed landscape and the sound of the creek from the front porch, or sit back and relax in a cozy living room. The primary bedroom, with an attached 4-piece ensuite and generous vanity area, is complete with a large walk-in closet providing ample storage. The new bathroom, with a sleek tub/shower and large mirror, complements the well-kept second bedroom. The third bedroom can be used as a home office/den. The open-concept kitchen features sleek cabinetry, a water filtration system, and an extra closet that can be used for a pantry or extra storage. The laundry room, complete with plenty of shelving and a new washer installed in 2022, leads out to a fenced and roofed patio. The landscaped backyard requires little yard work and provides easy access to the garage. This tucked-away gem is located minutes from shopping, a gas station, bus routes, parks, walking trails, and a short drive to the ski hill. VACANT & easy to show! Don't miss out! Book your private viewing today! (id:51532)
Tags
| Property Summary |
|---|
| Building |
|---|
| Land |
|---|
| Level | Rooms | Dimensions |
|---|---|---|
| Main level | Other | 11'10'' x 21'5'' |
| Living room | 15'8'' x 12'6'' | |
| Bedroom | 10'4'' x 11'10'' | |
| Kitchen | 12'4'' x 12'8'' | |
| Dining room | 12'8'' x 7'4'' | |
| Bedroom | 12'8'' x 10'2'' | |
| Laundry room | 9'2'' x 5'10'' | |
| 4pc Bathroom | 4'10'' x 9'1'' | |
| Other | 3'3'' x 7'4'' | |
| Primary Bedroom | 12'8'' x 12'4'' | |
| Other | 5'1'' x 7'4'' | |
| 4pc Ensuite bath | 8'7'' x 4'11'' |
| Features | |||||
|---|---|---|---|---|---|
| One Balcony | Detached Garage(1) | Refrigerator | |||
| Dishwasher | Dryer | Range - Electric | |||
| Microwave | Washer | Central air conditioning | |||






























































