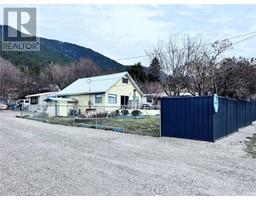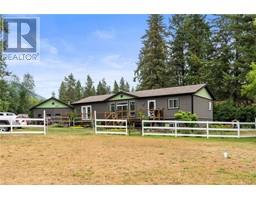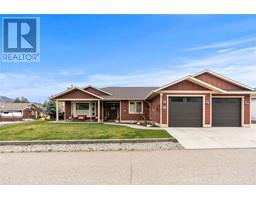5484 25 Avenue Unit# 79 Okanagan Landing, Vernon, British Columbia, CA
Address: 5484 25 Avenue Unit# 79, Vernon, British Columbia
Summary Report Property
- MKT ID10301320
- Building TypeManufactured Home
- Property TypeOther
- StatusBuy
- Added22 weeks ago
- Bedrooms2
- Bathrooms1
- Area968 sq. ft.
- DirectionNo Data
- Added On18 Jun 2024
Property Overview
Move-in ready 2 bed, 1 bath home in one of Vernon's most popular 55+ MHP's! This well-maintained, easy to care for home is a great downsizing opportunity. The kitchen has newer countertop & SS appliances, built-in microwave & a pass-through to the living room. Other updates include, newer laminate flooring in living room, hallway & bedrooms, custom blinds & valances, newer sheet vinyl flooring in kitchen & bath, jetted walk-in tub/shower and a heated workshop. 8'X32' addition (1993) includes covered vinyl clad deck, sitting/family room & laundry room. This location can't be beat, enjoy & take advantage of the Okanagan lifestyle. Within minutes to Kin Beach lakefront, parks, golf & Marshall field walking trails. Walking distance to shopping & all other amenities. On transit. This home is a must-see! For more information on this terrific Vernon property please visit our website. Don't miss out! Book your private viewing today. (id:51532)
Tags
| Property Summary |
|---|
| Building |
|---|
| Level | Rooms | Dimensions |
|---|---|---|
| Main level | Laundry room | 9'9'' x 7'4'' |
| Family room | 7'4'' x 17'7'' | |
| Bedroom | 8'7'' x 9'11'' | |
| Primary Bedroom | 11'7'' x 13'0'' | |
| Full bathroom | 6'5'' x 8'7'' | |
| Living room | 11'6'' x 18'3'' | |
| Kitchen | 11'7'' x 12'10'' |
| Features | |||||
|---|---|---|---|---|---|
| Level lot | Carport | Refrigerator | |||
| Dryer | Range - Electric | Microwave | |||
| Washer | Central air conditioning | ||||

























































