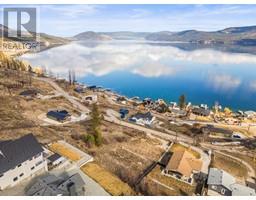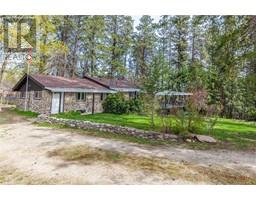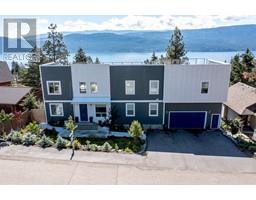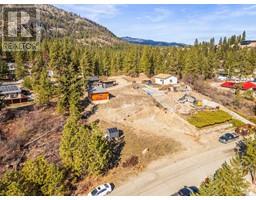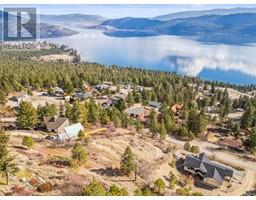4904 Pleasant Valley Road City of Vernon, Vernon, British Columbia, CA
Address: 4904 Pleasant Valley Road, Vernon, British Columbia
6 Beds5 Baths3172 sqftStatus: Buy Views : 593
Price
$999,000
Summary Report Property
- MKT ID10331161
- Building TypeDuplex
- Property TypeSingle Family
- StatusBuy
- Added24 weeks ago
- Bedrooms6
- Bathrooms5
- Area3172 sq. ft.
- DirectionNo Data
- Added On06 Jan 2025
Property Overview
Great revenue stream income producing property on over 1/3 of an acre at the city limits. Legal duplex with an additional suite and a detached garage with nice views and privacy. Good tenants in place on right side and lower level. Left side suite vacant and ready to be tenanted at approx. $2400 per month. Great separation of space between units and lots of privacy. Vacant duplex side has 2 bedrooms up/one down, Main duplex side has 2 bedroom down. All units have own laundry. Newer updates throughout including kitchen, paint, windows and roof. Lots of extra parking, low maintenance yard and detached double garage. Further future potential development with R5 zoning! (id:51532)
Tags
| Property Summary |
|---|
Property Type
Single Family
Building Type
Duplex
Storeys
2
Square Footage
3172 sqft
Title
Freehold
Neighbourhood Name
City of Vernon
Land Size
0.33 ac|under 1 acre
Built in
1968
Parking Type
See Remarks,Detached Garage(2)
| Building |
|---|
Bathrooms
Total
6
Interior Features
Appliances Included
Refrigerator, Dishwasher, Dryer, Range - Electric, Washer
Flooring
Carpeted, Ceramic Tile, Laminate, Linoleum
Basement Type
Full
Building Features
Features
Irregular lot size, Three Balconies
Style
Semi-detached
Architecture Style
Ranch
Square Footage
3172 sqft
Fire Protection
Sprinkler System-Fire, Security system, Smoke Detector Only
Heating & Cooling
Heating Type
Baseboard heaters
Utilities
Utility Sewer
Municipal sewage system
Water
Municipal water
Exterior Features
Exterior Finish
Wood siding
Neighbourhood Features
Community Features
Family Oriented, Rural Setting
Amenities Nearby
Schools, Shopping
Parking
Parking Type
See Remarks,Detached Garage(2)
Total Parking Spaces
12
| Level | Rooms | Dimensions |
|---|---|---|
| Basement | Bedroom | 18'0'' x 13'0'' |
| 4pc Bathroom | 8'0'' x 10'0'' | |
| Kitchen | 11'6'' x 25'0'' | |
| Bedroom | 10'0'' x 11'0'' | |
| 4pc Bathroom | 6'0'' x 10'0'' | |
| Family room | 10'0'' x 24'0'' | |
| Foyer | 6'0'' x 7'0'' | |
| 3pc Bathroom | 6'0'' x 10'0'' | |
| Laundry room | 4'0'' x 5'0'' | |
| Bedroom | 10'0'' x 10'0'' | |
| Primary Bedroom | 24'0'' x 10'0'' | |
| Main level | 4pc Bathroom | 6'0'' x 8'0'' |
| Bedroom | 10'0'' x 10'0'' | |
| Bedroom | 10'0'' x 13'0'' | |
| Kitchen | 10'0'' x 9'6'' | |
| Foyer | 12'0'' x 5'0'' | |
| 4pc Bathroom | 6'0'' x 8'0'' | |
| Dining room | 10'0'' x 13'6'' | |
| Living room | 19'6'' x 16'0'' | |
| Kitchen | 10'0'' x 9'6'' |
| Features | |||||
|---|---|---|---|---|---|
| Irregular lot size | Three Balconies | See Remarks | |||
| Detached Garage(2) | Refrigerator | Dishwasher | |||
| Dryer | Range - Electric | Washer | |||
























































