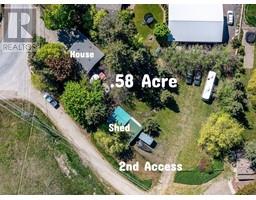7343 Okanagan Landing Road Unit# 1124 Okanagan Landing, Vernon, British Columbia, CA
Address: 7343 Okanagan Landing Road Unit# 1124, Vernon, British Columbia
Summary Report Property
- MKT ID10320039
- Building TypeRow / Townhouse
- Property TypeSingle Family
- StatusBuy
- Added12 weeks ago
- Bedrooms2
- Bathrooms3
- Area1246 sq. ft.
- DirectionNo Data
- Added On26 Aug 2024
Property Overview
*Easy to view September long weekend - schedule today* Get ready to experience lakeside luxury like never before at The Strand Lakeside. This exclusive 1200 sq. ft., two-storey townhouse is stunning. With 2 bedrooms, 3 bathrooms & a versatile den/storage space, this home is perfect for both relaxation & entertainment. Step inside & be wowed by the high ceilings & upscale finishes. The kitchen features sleek granite countertops & a wine fridge & the living room surrounds a cozy gas fireplace that sets the perfect ambience. This unit stands out with its oversized patio - one of only three in the entire complex - ideal for outdoor dining & entertaining. Upstairs, you’ll find the master suite complete with a walk-in closet & a full en-suite. An additional bedroom, full bathroom & convenient laundry facilities complete this level. The Strand Lakeside community offers unparalleled amenities. Enjoy access to a private beach, a marina for all your water adventures, a heated pool, a relaxing hot tub & a beautifully landscaped courtyard. Plus, with an underground parking stall, direct courtyard access & an in-unit storage room, convenience is at your fingertips. With condo fees covering all water, gas, sewer, garbage & recreational facilities, you are getting great value. *Click link for 360 virtual tour*. Possession as early as September 1, 2024. Contact your Agent or the Listing Agent today to schedule a viewing of the unit and complex. (id:51532)
Tags
| Property Summary |
|---|
| Building |
|---|
| Level | Rooms | Dimensions |
|---|---|---|
| Second level | 4pc Bathroom | 8'3'' x 4'11'' |
| Bedroom | 9'6'' x 14'11'' | |
| Other | 4'11'' x 5'4'' | |
| 4pc Ensuite bath | 8'3'' x 5'0'' | |
| Primary Bedroom | 11'0'' x 13'10'' | |
| Main level | Storage | 6'4'' x 6'4'' |
| Other | 4'8'' x 6'5'' | |
| Partial bathroom | 2'11'' x 7'5'' | |
| Kitchen | 12'5'' x 10'1'' | |
| Living room | 14'1'' x 20'10'' | |
| Foyer | 8'7'' x 5'1'' |
| Features | |||||
|---|---|---|---|---|---|
| Underground(1) | Refrigerator | Dishwasher | |||
| Dryer | Range - Electric | Microwave | |||
| Washer | Central air conditioning | Whirlpool | |||
| Storage - Locker | |||||


































































