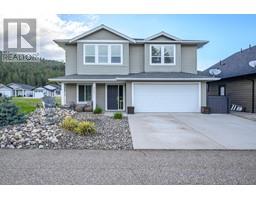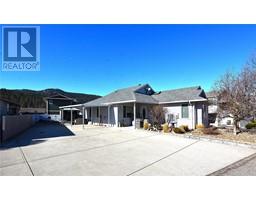8361 Ladner Road North BX, Vernon, British Columbia, CA
Address: 8361 Ladner Road, Vernon, British Columbia
Summary Report Property
- MKT ID10345234
- Building TypeHouse
- Property TypeSingle Family
- StatusBuy
- Added13 weeks ago
- Bedrooms3
- Bathrooms2
- Area3043 sq. ft.
- DirectionNo Data
- Added On29 Apr 2025
Property Overview
Welcome to 8361 Ladner Road, a peaceful and private 5.04-acre retreat located in the desirable North BX area. This property features a charming 3-bedroom, 2-bathroom home, perfect for those seeking space, privacy, and opportunity. Inside, enjoy the comfort of radiant heat throughout, an office space perfect for working from home, and plenty of storage for an organized lifestyle. The spa-like ensuite offers a true touch of luxury with heated floors and a heated towel rack, perfect for relaxing after a long day. In addition to the main residence, the property includes two separate self-contained rental suites, offering immediate income potential or extra space for family and guests. Three designated dry camping sites create even more opportunities for hosting visitors or generating revenue. A spacious shop provides endless storage options or space for hobbies, business ventures, or projects. Gardeners and homesteaders will appreciate the designated irrigation well, ideal for maintaining gardens, landscaping, or small-scale farming. Unwind at the end of the day in your private hot tub on the covered deck, offering year-round relaxation surrounded by nature. Located just 12 minutes from year-round recreation at SilverStar Mountain Resort and Sovereign Lake Nordic Centre, outdoor adventure — from skiing and snowboarding in the winter to hiking and biking in the summer, is always close to home. (id:51532)
Tags
| Property Summary |
|---|
| Building |
|---|
| Land |
|---|
| Level | Rooms | Dimensions |
|---|---|---|
| Basement | Bedroom | 16'5'' x 13'5'' |
| 4pc Bathroom | 8' x 7'4'' | |
| Other | 13'2'' x 4'4'' | |
| Laundry room | 10'5'' x 6'10'' | |
| Office | 8'10'' x 6'9'' | |
| Other | 13'9'' x 4'2'' | |
| Bedroom | 13'6'' x 12'9'' | |
| Recreation room | 28'3'' x 27' | |
| Main level | 3pc Ensuite bath | 10'3'' x 7'6'' |
| Primary Bedroom | 13'9'' x 14'3'' | |
| Living room | 20'3'' x 19'9'' | |
| Dining room | 14'8'' x 13'7'' | |
| Kitchen | 13'7'' x 10'1'' | |
| Den | 15'5'' x 12'11'' |
| Features | |||||
|---|---|---|---|---|---|
| Private setting | Irregular lot size | Balcony | |||
| Two Balconies | See Remarks | Carport | |||
| RV | Refrigerator | Dishwasher | |||
| Dryer | Cooktop - Electric | Washer | |||
| Oven - Built-In | Wall unit | ||||
















































































































